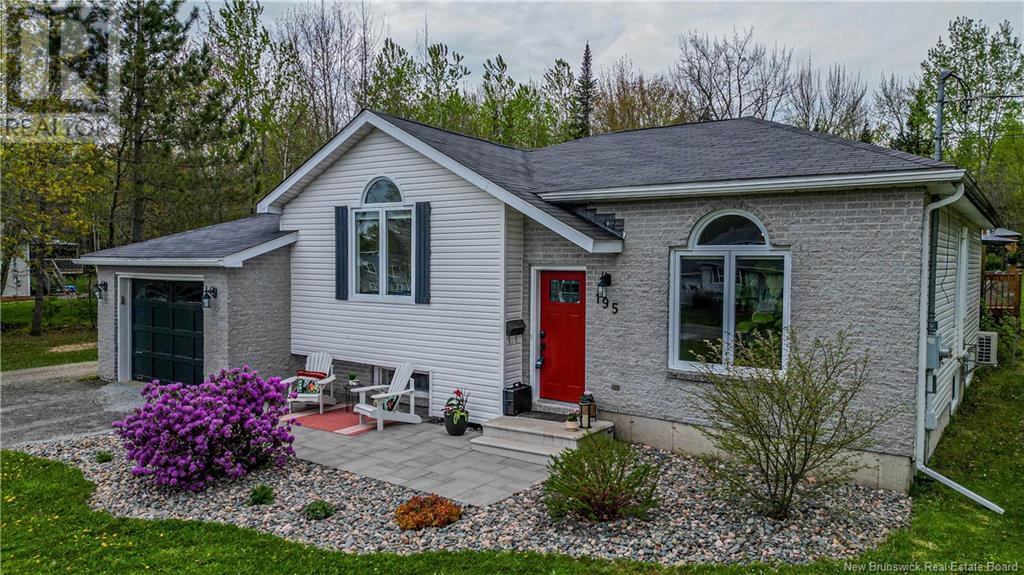195 Camber Drive
$439,900
195 Camber Drive
Hanwell, New Brunswick
MLS® Number: NB100517
Description
Welcome to 195 Camber Drive. This beautiful property has so much to offer. Stone entry lead to foyer with tile floor. Sunken Living room with railing. Dining area overlooking living room. Unique kitchen with bar seating area, great counter space on both sides, including a coffee bar. Stainless steel appliances included. Double garden doors to a beautiful back yard with decking around the above ground salt water pool that was installed in 2022 and separate wood gazebo with metal roof. Three good size bedrooms (master is spacious with walk-in closet) and large bath with corner Whirlpool tub, separate shower & double vanity. Hardwood floors throughout main level excluding foyer & bathroom. Lower level is completely finished with a theater room, family room with great storage closet and walk-in cedar closet, bedroom (window may not be egress) and full bath with tiled shower, vanity with stone counter and washer & dryer hook-up. Ductless split on main level, water softener, UV light. This truly is a great home and location to Call Yours. (id:46779)
Property Summary
Property Type
Single FamilyBuilding Type
HouseStyle
Land Size
4330 m2Interior Size
1200 sqft Sq ftYear Built
1993Property Details
| MLS® Number | NB100517 |
| Property Type | Single Family |
| Equipment Type | Water Heater |
| Features | Level Lot, Treed, Balcony/deck/patio |
| Pool Type | Above Ground Pool |
| Rental Equipment Type | Water Heater |
| Structure | Shed |
Building
| Bathroom Total | 2 |
| Bedrooms Above Ground | 3 |
| Bedrooms Below Ground | 1 |
| Bedrooms Total | 4 |
| Constructed Date | 1993 |
| Cooling Type | Heat Pump |
| Exterior Finish | Vinyl |
| Fireplace Present | No |
| Flooring Type | Laminate, Tile, Wood |
| Foundation Type | Concrete |
| Heating Fuel | Electric |
| Heating Type | Baseboard Heaters, Heat Pump |
| Roof Material | Asphalt Shingle |
| Roof Style | Unknown |
| Size Interior | 1200 Sqft |
| Total Finished Area | 1990 Sqft |
| Type | House |
| Utility Water | Drilled Well, Well |
Parking
| Attached Garage | |
| Garage |
Land
| Access Type | Year-round Access |
| Acreage | Yes |
| Landscape Features | Landscaped |
| Sewer | Septic System |
| Size Irregular | 4330 |
| Size Total | 4330 M2 |
| Size Total Text | 4330 M2 |
| Zoning Description | Residential |
Rooms
| Level | Type | Length | Width | Dimensions |
|---|---|---|---|---|
| Basement | Bath (# Pieces 1-6) | 8'7'' x 11'5'' | ||
| Basement | Other | 9'2'' x 10'7'' | ||
| Basement | Family Room | 15'3'' x 18'10'' | ||
| Basement | Other | 15'3'' x 18'10'' | ||
| Basement | Bedroom | 11'11'' x 11'3'' | ||
| Main Level | Bath (# Pieces 1-6) | 15'6'' x 9'7'' | ||
| Main Level | Primary Bedroom | 16'11'' x 11'9'' | ||
| Main Level | Bedroom | 10'5'' x 11'10'' | ||
| Main Level | Bedroom | 10'3'' x 10'9'' | ||
| Main Level | Kitchen | 10'6'' x 10'6'' | ||
| Main Level | Dining Room | 15'6'' x 10' | ||
| Main Level | Living Room | 15'6'' x 14' | ||
| Main Level | Foyer | 9'4'' x 7'2'' |
https://www.realtor.ca/real-estate/26910167/195-camber-drive-hanwell
Interested?
Contact us for more information

Pam Doak
Salesperson
(506) 455-5841
www.pamdoak.com/
www.facebook.com/pamdoakrealty
twitter.com/PamDoakRealty

461 St. Mary's Street
Fredericton, New Brunswick E3A 8H4




















































