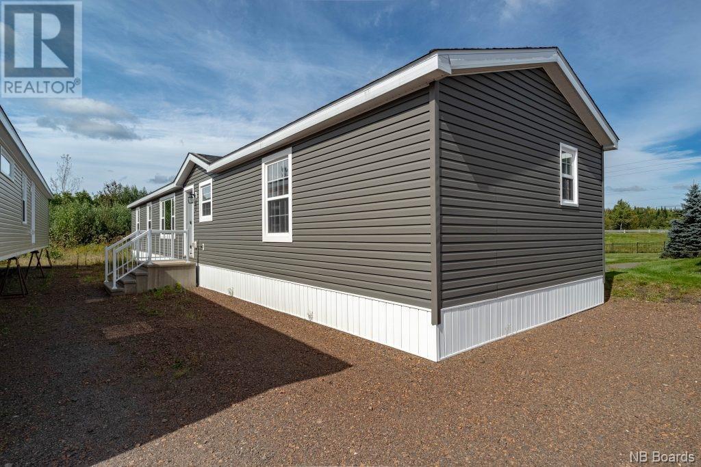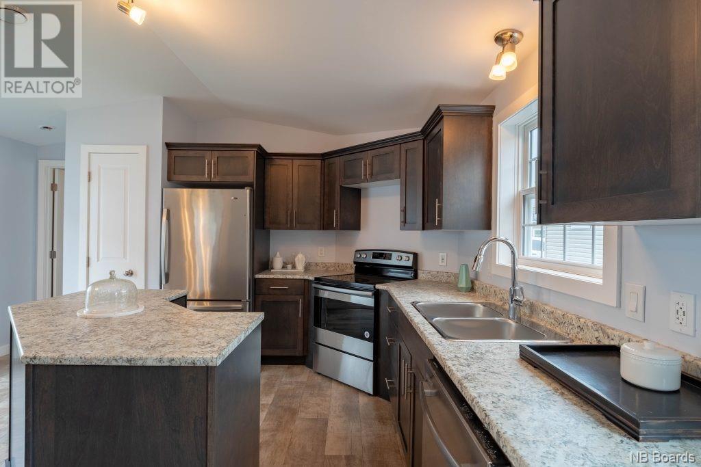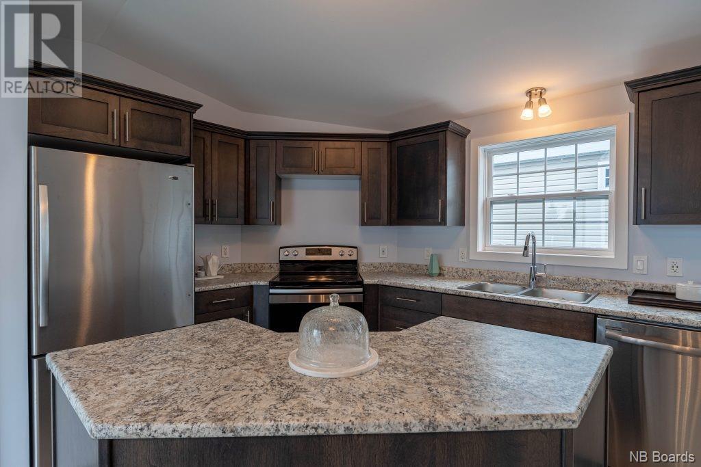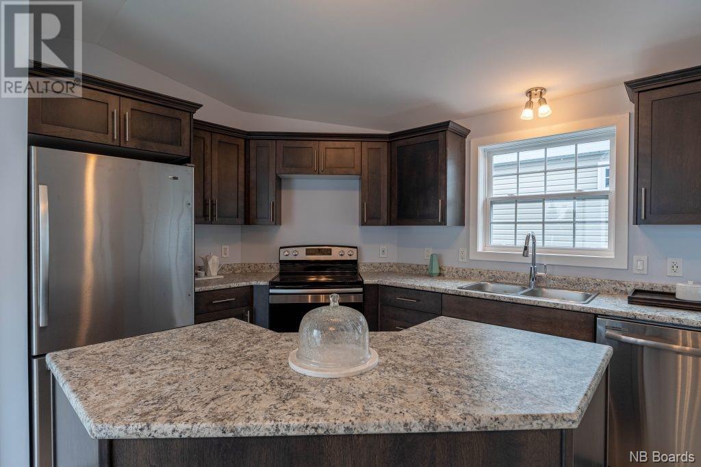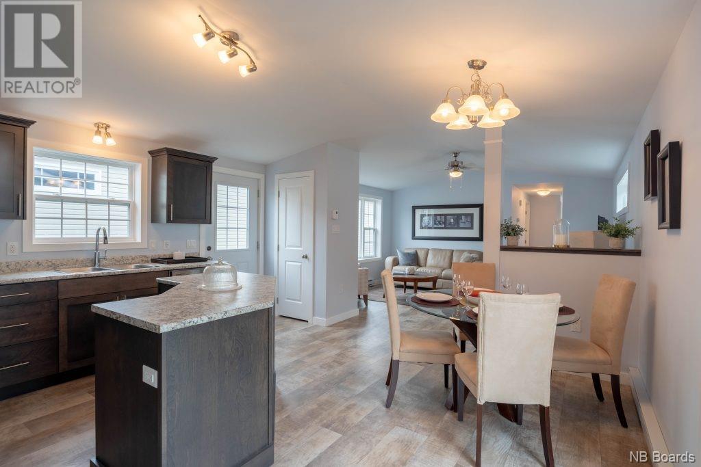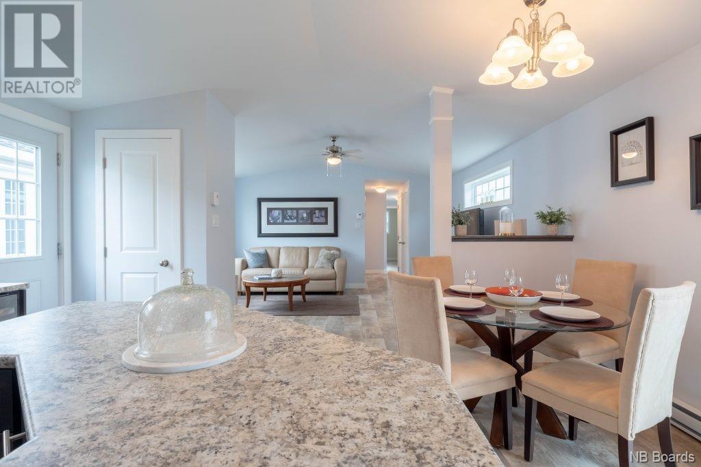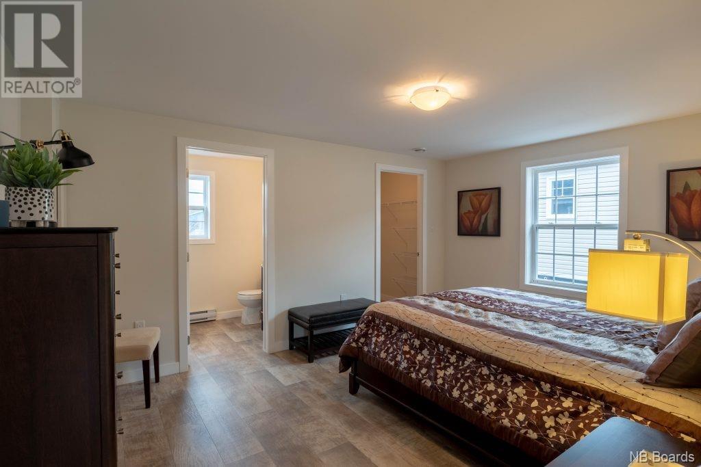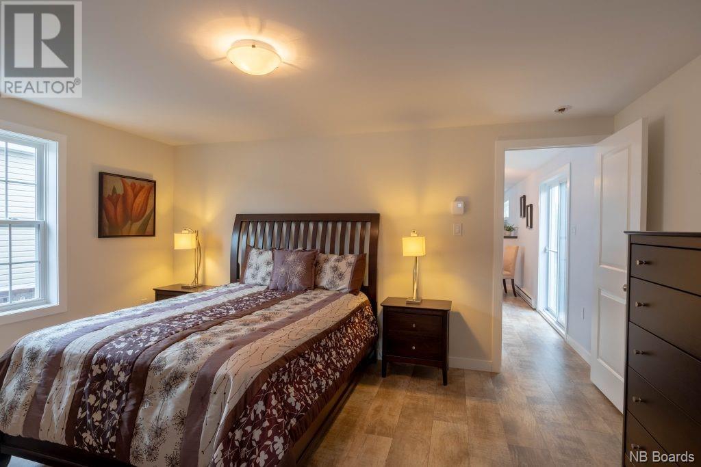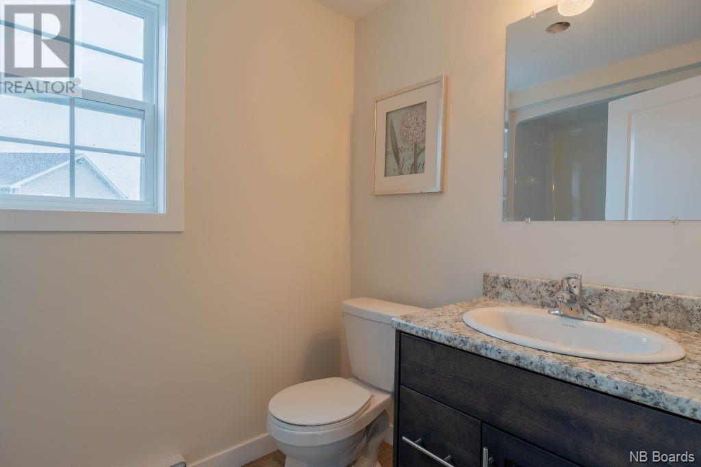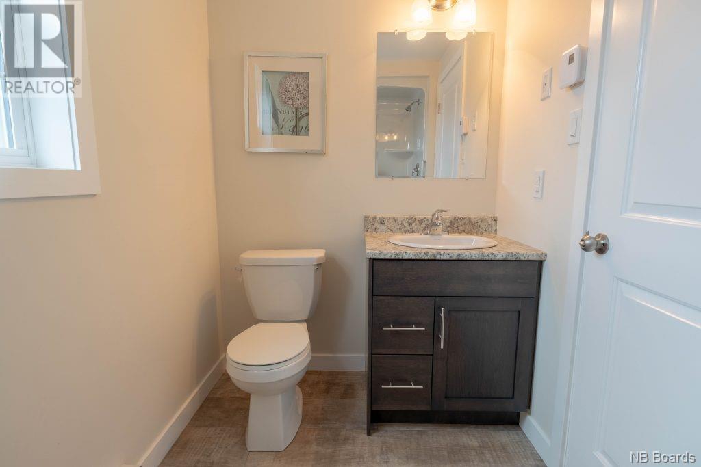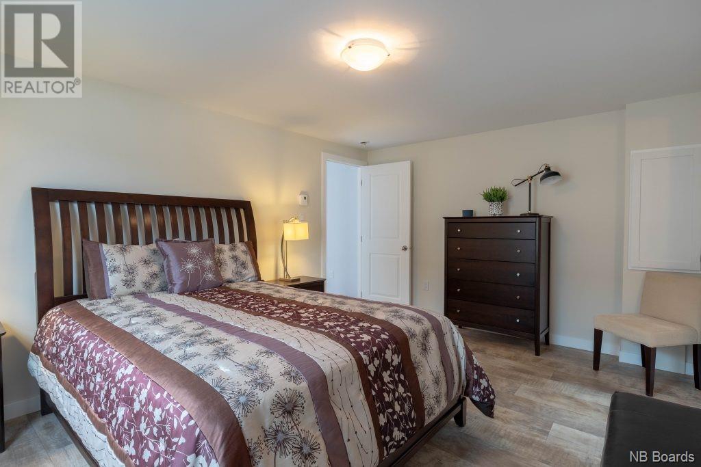246 Whittaker Drive
$309,900
246 Whittaker Drive
Rusagonis, New Brunswick
MLS® Number: NB096358
Description
Introducing the most sought-after mini home! Experience the incredible open concept living. The master bedroom spans a generous 16', boasting an ensuite and a spacious walk-in closet. Bedrooms 2 and 3 flank the second bath, complete with a full tub and shower. This plan is perfect for those ready to plant new roots, on a private acre lot with a tree lined back yard. - Angled C-shaped island with extra storage - Sliding 5' patio door of the dining room - Pantry and laundry closet in back hall - Master has walk-in closet with linen shelving - Ensuite bathroom with walk-in shower - Spacious open concept with double window - Main bathroom with one-piece dome top tub Enjoy complete piece of mind when purchasing this home with it's 10 year Atlantic Home Warranty, 42 year warranty on roof shingles and a lifetime warranty on siding & windows. How will be completely set up, with well & a septic system. Why wait ???! When you can own your very own home with 1 acre of land & only 10 minutes to work and 10 minutes to Fredericton's Shopping district for all of your shopping & entertainment needs. ""This Home is Available and may be assigned to another available lot in ""Oakhill Subdivision"" (id:46779)
Property Summary
Property Type
Single FamilyBuilding Type
HouseStyle
MiniLand Size
1 acInterior Size
1152 sqft Sq ftYear Built
2024Property Details
| MLS® Number | NB096358 |
| Property Type | Single Family |
| Equipment Type | Water Heater |
| Features | Level Lot |
| Rental Equipment Type | Water Heater |
| Structure | None |
Building
| Bathroom Total | 2 |
| Bedrooms Above Ground | 3 |
| Bedrooms Total | 3 |
| Architectural Style | Mini |
| Constructed Date | 2024 |
| Exterior Finish | Vinyl |
| Fireplace Present | No |
| Flooring Type | Vinyl |
| Foundation Type | Block |
| Heating Fuel | Electric |
| Heating Type | Baseboard Heaters, Hot Water |
| Roof Material | Asphalt Shingle |
| Roof Style | Unknown |
| Size Interior | 1152 Sqft |
| Total Finished Area | 1152 Sqft |
| Type | House |
| Utility Water | Well |
Land
| Access Type | Year-round Access, Road Access |
| Acreage | Yes |
| Landscape Features | Not Landscaped |
| Sewer | Septic System |
| Size Irregular | 1 |
| Size Total | 1 Ac |
| Size Total Text | 1 Ac |
Rooms
| Level | Type | Length | Width | Dimensions |
|---|---|---|---|---|
| Main Level | Bath (# Pieces 1-6) | 9'3'' x 5'10'' | ||
| Main Level | Laundry Room | 6'9'' x 6'0'' | ||
| Main Level | Bedroom | 9'4'' x 10'4'' | ||
| Main Level | Bedroom | 9'4'' x 8'10'' | ||
| Main Level | Ensuite | 9'3'' x 5'3'' | ||
| Main Level | Other | 9'0'' x 5'0'' | ||
| Main Level | Primary Bedroom | 11'9'' x 16'0'' | ||
| Main Level | Living Room | 13'11'' x 16'0'' | ||
| Main Level | Kitchen/dining Room | 15'8'' x 16'0'' |
https://www.realtor.ca/real-estate/26571795/246-whittaker-drive-rusagonis
Interested?
Contact us for more information

Angela Landry
Salesperson

461 St. Mary's Street
Fredericton, New Brunswick E3A 8H4

