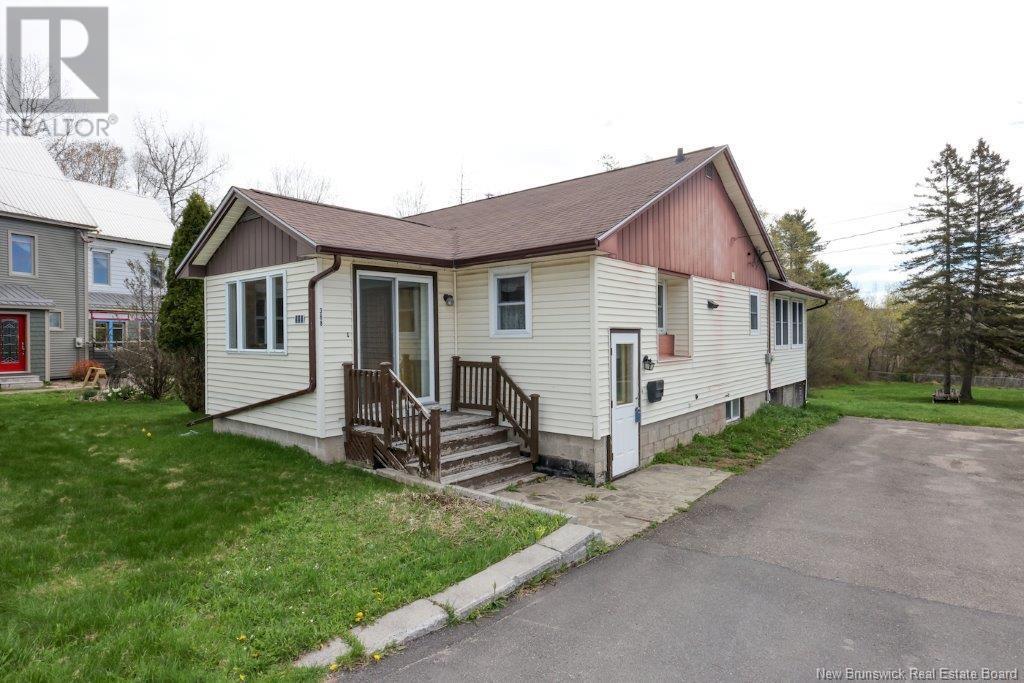388 Canada Street
$324,900
388 Canada Street
Fredericton, New Brunswick
MLS® Number: NB099243
Description
This bungalow is situated on a 1.2 acre city lot overlooking the beautiful Nashwaak River, backing on the walking trail. Enter side door to updated kitchen with lots of hardwood cabinets and appliances included. Full bath has vanity with lots of storage cabinets and one-piece tub surround. Bright sunroom overlooking large backyard. Spacious living room plus two bedrooms complete the main level. Lower level is partially finished with family room, den, plus storage. Could easily add two more bedrooms if needed. Fully ducted heat pump for efficient heat and central air conditioning. This home is move-in ready. Available for a quick closing. Estate sale sold As Is, Where Is. (id:46779)
Property Summary
Property Type
Single FamilyBuilding Type
HouseStyle
BungalowLand Size
4829 m2Interior Size
1290 sqft Sq ftYear Built
1956Property Details
| MLS® Number | NB099243 |
| Property Type | Single Family |
| Equipment Type | Water Heater |
| Features | Balcony/deck/patio |
| Rental Equipment Type | Water Heater |
| Structure | Shed |
Building
| Bathroom Total | 1 |
| Bedrooms Above Ground | 2 |
| Bedrooms Total | 2 |
| Architectural Style | Bungalow |
| Constructed Date | 1956 |
| Cooling Type | Air Conditioned, Heat Pump |
| Exterior Finish | Vinyl |
| Fireplace Present | No |
| Flooring Type | Carpeted, Laminate, Wood |
| Foundation Type | Block, Concrete |
| Heating Type | Heat Pump |
| Roof Material | Asphalt Shingle |
| Roof Style | Unknown |
| Stories Total | 1 |
| Size Interior | 1290 Sqft |
| Total Finished Area | 1982 Sqft |
| Type | House |
| Utility Water | Municipal Water |
Land
| Access Type | Year-round Access, Road Access |
| Acreage | Yes |
| Landscape Features | Landscaped |
| Sewer | Municipal Sewage System |
| Size Irregular | 4829 |
| Size Total | 4829 M2 |
| Size Total Text | 4829 M2 |
Rooms
| Level | Type | Length | Width | Dimensions |
|---|---|---|---|---|
| Basement | Storage | 13'6'' x 11'0'' | ||
| Basement | Office | 15'0'' x 12'3'' | ||
| Basement | Family Room | 25'0'' x 17'6'' | ||
| Main Level | Other | 12'0'' x 15'0'' | ||
| Main Level | Bedroom | 11'3'' x 9'5'' | ||
| Main Level | Primary Bedroom | 15'0'' x 10'0'' | ||
| Main Level | Bath (# Pieces 1-6) | 8'7'' x 6'8'' | ||
| Main Level | Living Room | 17'8'' x 12'2'' | ||
| Main Level | Kitchen | 15'5'' x 11'0'' | ||
| Main Level | Sunroom | 8'0'' x 7'10'' |
https://www.realtor.ca/real-estate/26877797/388-canada-street-fredericton
Interested?
Contact us for more information

David Sawler
Manager
(506) 455-5841
iwantahome.ca/
www.facebook.com/pages/Dave-and-Brent-Sawler/201636826558622
www.linkedin.com/profile/view?id=105150915&trk=tab_pro
twitter.com/#!/DaveBrentSawler

461 St. Mary's Street
Fredericton, New Brunswick E3A 8H4

Brent Sawler
Salesperson
(506) 455-5841
iwantahome.ca/
www.facebook.com/frederictonrealestateinformation/
twitter.com/DaveBrentSawler

461 St. Mary's Street
Fredericton, New Brunswick E3A 8H4





























