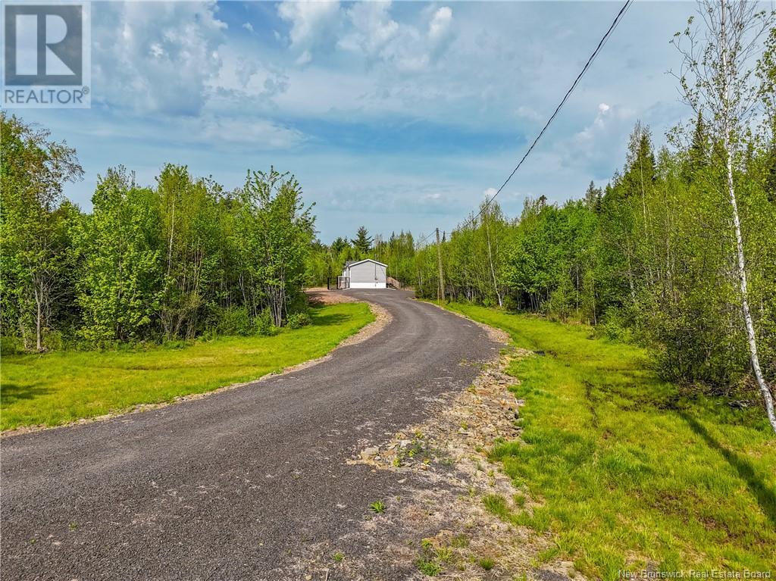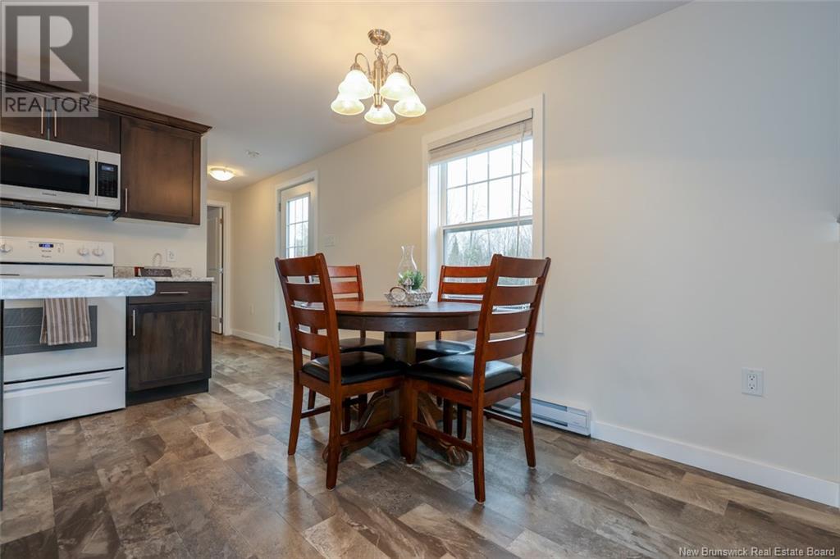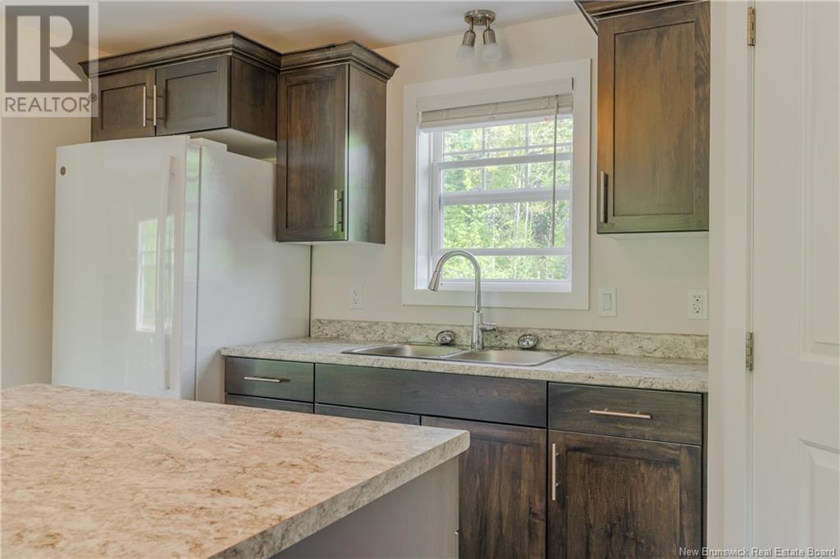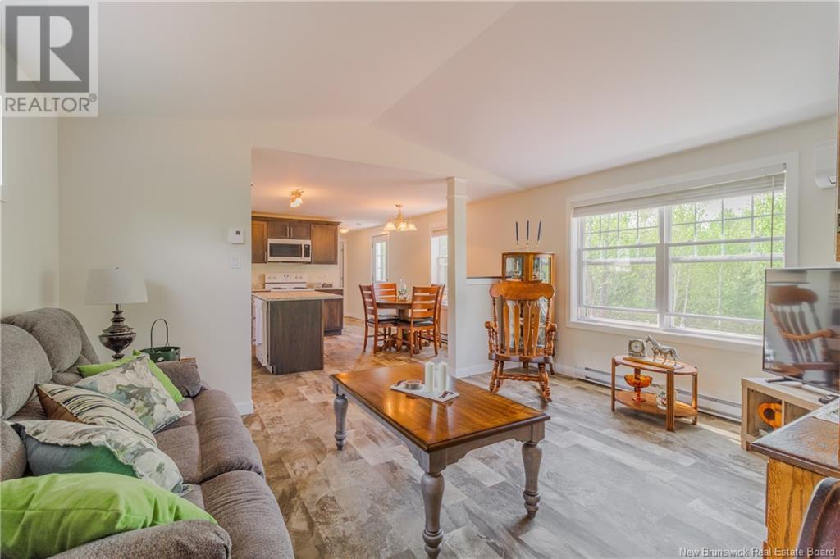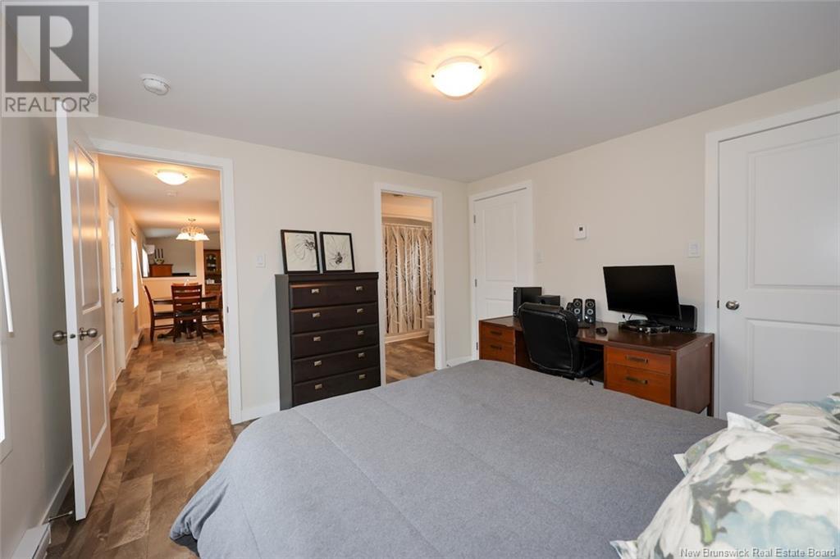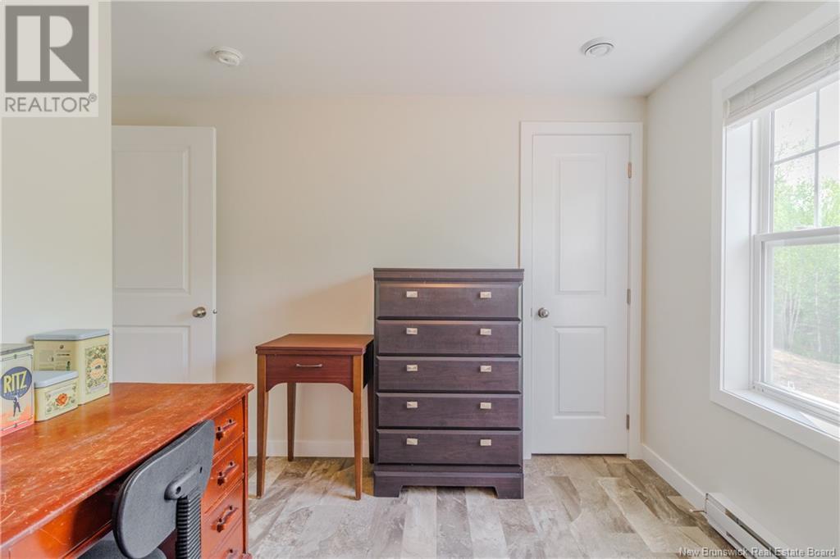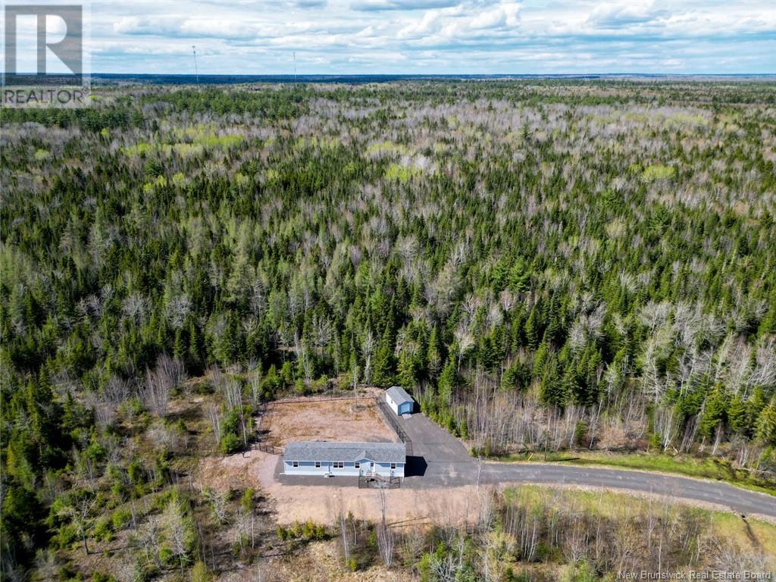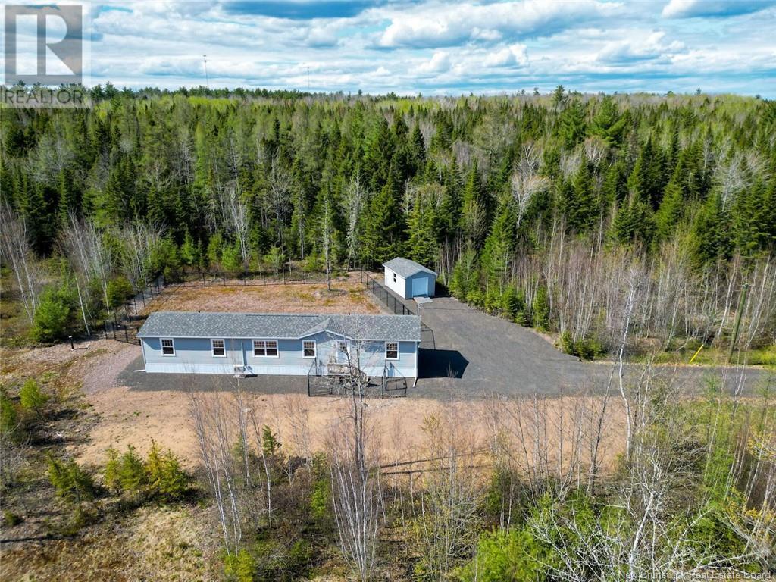247 Post Road
$369,900
247 Post Road
Minto, New Brunswick
MLS® Number: NB099136
Description
Escape the hustle and bustle of city life and embrace the tranquility of rural living with this remarkable 9.3-acre property, ideally situated just outside Minto and 35 minutes to Fredericton. This versatile estate offers a unique blend of natural beauty, open space, and boundless opportunities for development, making it perfect for a variety of lifestyle choices. Surrounded by picturesque trees, this immaculate home offers privacy and tranquility. Step out into the fenced-in yard, where you can relax on the back deck while the kids and pets play freely. Inside, natural light floods every corner. The main entry welcomes you with a convenient storage bench and adjacent closet. The spacious primary bedroom boasts double closets and an airy ensuite with a large walk-in shower. The heart of the home features an open-concept kitchen, dining, and living area. With a center island and pantry, the kitchen is perfect for meal preparation and gathering. The living room, adorned with a cathedral ceiling, offers ample space for all your furniture. A heat pump ensures optimal circulation of heat and cooling throughout the seasons. Down the hall, you'll find two additional well-sized bedrooms, a main bath with a tub/shower combo, and a separate laundry room. Fear not, as the home is wired for a generator to keep things running smoothly during power outages. Completing this property is an oversized (12x20) storage building, ideal for storing all your outdoor equipment and toys. (id:46779)
Property Summary
Property Type
Single FamilyBuilding Type
HouseStyle
MiniLand Size
9.3 acInterior Size
1152 sqft Sq ftYear Built
2022Property Details
| MLS® Number | NB099136 |
| Property Type | Single Family |
| Equipment Type | None |
| Features | Balcony/deck/patio |
| Rental Equipment Type | None |
Building
| Bathroom Total | 2 |
| Bedrooms Above Ground | 3 |
| Bedrooms Total | 3 |
| Architectural Style | Mini |
| Constructed Date | 2022 |
| Cooling Type | Heat Pump |
| Exterior Finish | Vinyl |
| Fireplace Present | No |
| Foundation Type | Block |
| Heating Fuel | Electric |
| Heating Type | Baseboard Heaters, Heat Pump |
| Roof Material | Asphalt Shingle |
| Roof Style | Unknown |
| Size Interior | 1152 Sqft |
| Total Finished Area | 1152 Sqft |
| Type | House |
| Utility Water | Drilled Well, Well |
Land
| Access Type | Year-round Access, Road Access |
| Acreage | Yes |
| Sewer | Septic System |
| Size Irregular | 9.3 |
| Size Total | 9.3 Ac |
| Size Total Text | 9.3 Ac |
Rooms
| Level | Type | Length | Width | Dimensions |
|---|---|---|---|---|
| Main Level | Laundry Room | 8'6'' x 5'11'' | ||
| Main Level | Bath (# Pieces 1-6) | 5'1'' x 5'5'' | ||
| Main Level | Ensuite | 8'1'' x 7'8'' | ||
| Main Level | Bedroom | 9'9'' x 8'7'' | ||
| Main Level | Bedroom | 12'6'' x 8'7'' | ||
| Main Level | Bedroom | 11'6'' x 11'10'' | ||
| Main Level | Living Room | 15'0'' x 15'0'' | ||
| Main Level | Kitchen | 13'2'' x 15'0'' | ||
| Main Level | Foyer | 8'8'' x 4'4'' |
https://www.realtor.ca/real-estate/26895797/247-post-road-minto
Interested?
Contact us for more information

Josie Livingstone
Salesperson
josielivingstone.com/
facebook.com/josielivingstonerealty/
twitter.com/josie_realty

461 St. Mary's Street
Fredericton, New Brunswick E3A 8H4

Amanda Labuschagne
Salesperson

461 St. Mary's Street
Fredericton, New Brunswick E3A 8H4





