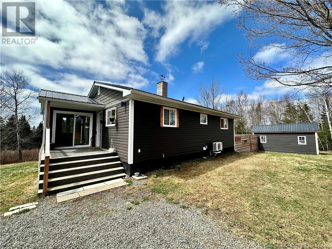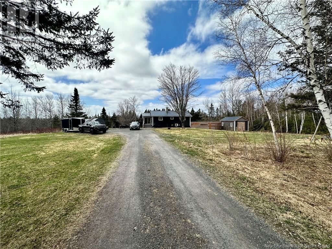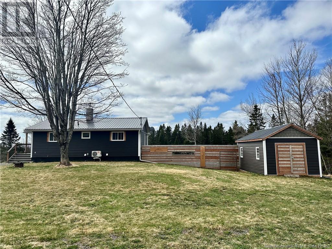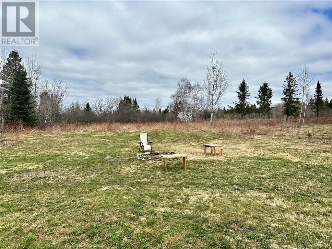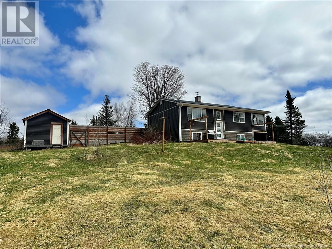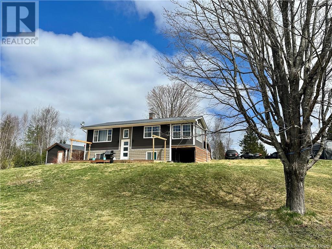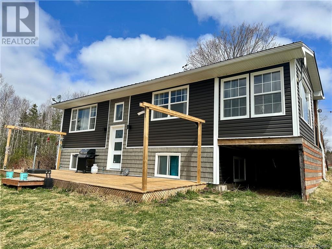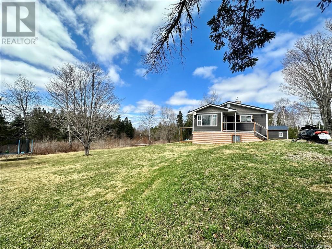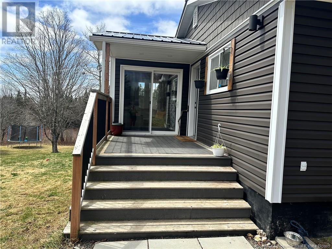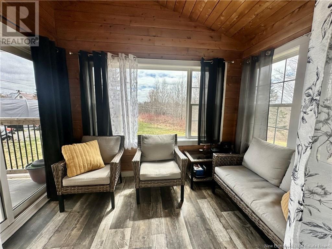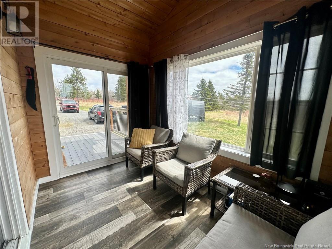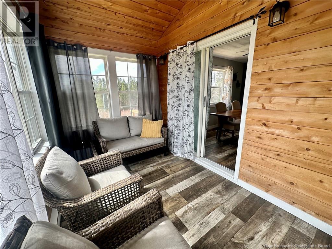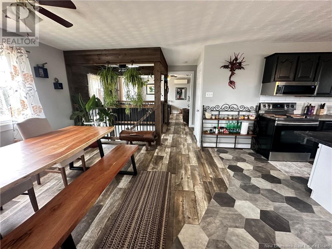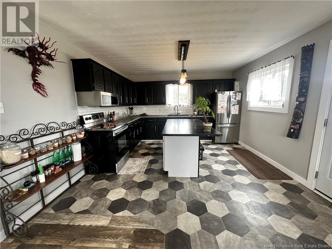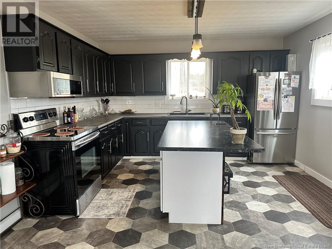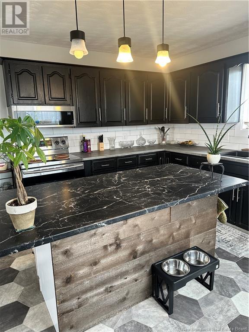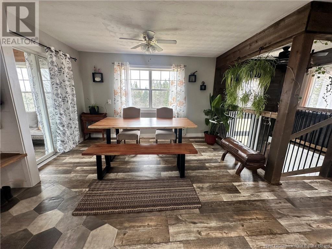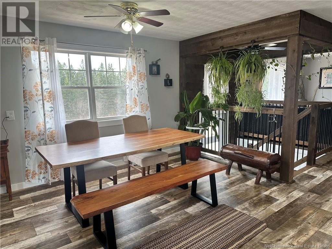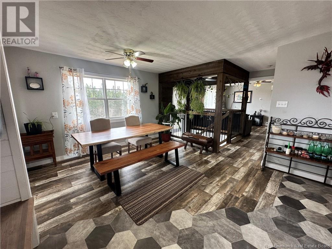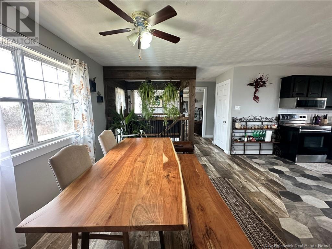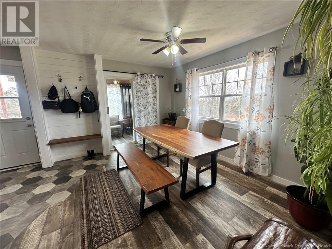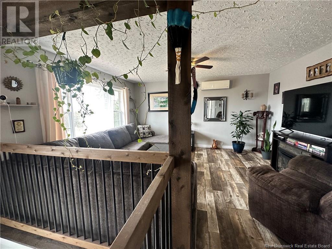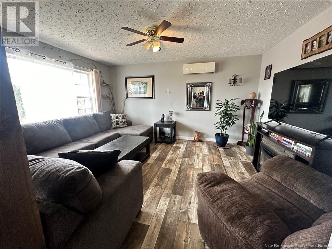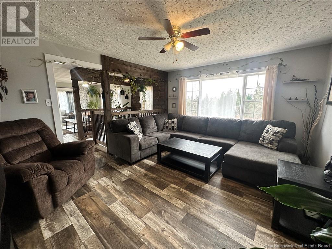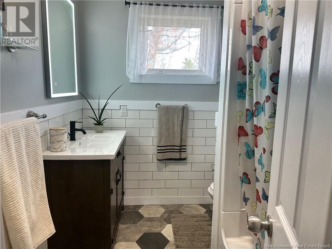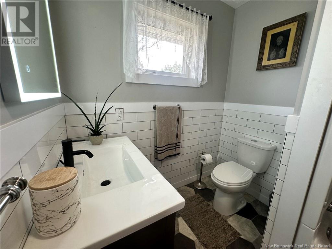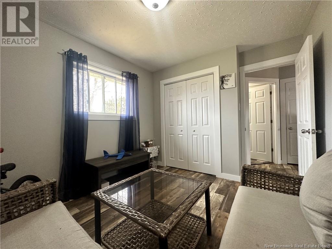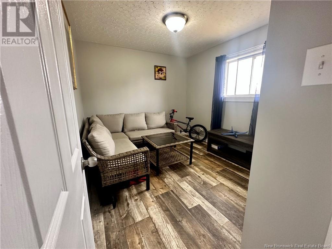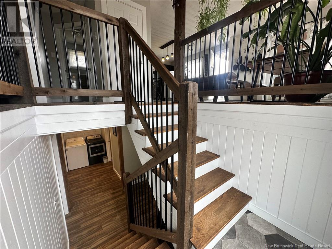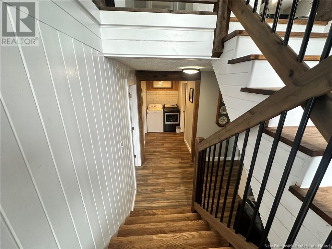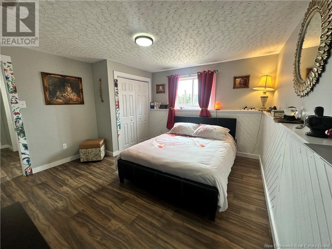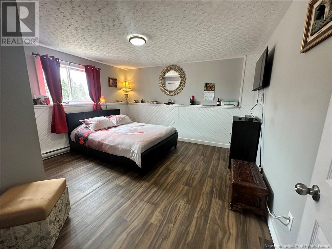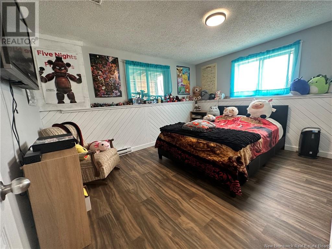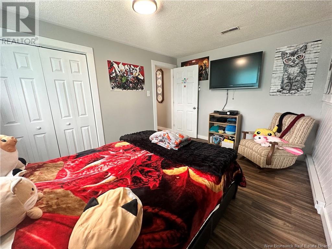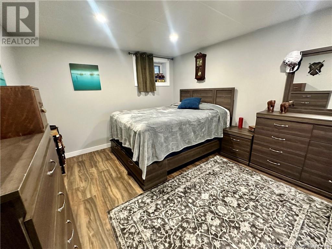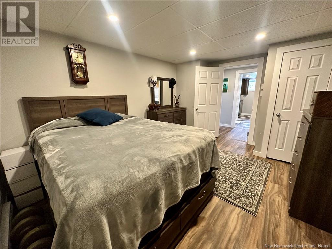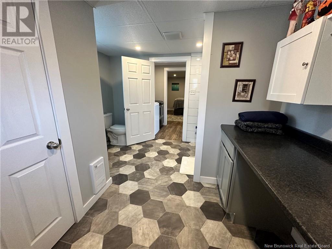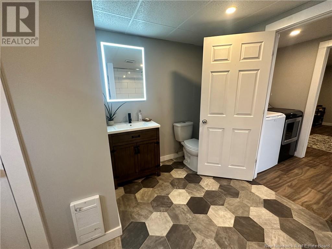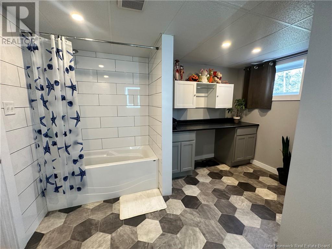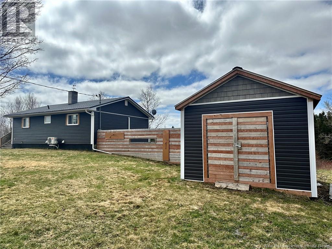2175 Route 107
$259,900
2175 Route 107
Williamsburg, New Brunswick
MLS® Number: NB098996
Description
This charming and updated home in the country is just what youve been needing! Only 10 minutes from the local amenities of Stanley, NB, such as the Stanley Consolidated School, Horizon Healthcare Centre, general store, Pharmacy & liquor store, this property sits on 1.8 acres offering serenity and privacy while providing a beautiful living space. The home sits well back from the road. On the exterior you can enjoy a morning coffee on the front porch or a BBQ on the newly built back deck. A large 13x20 shed provides extra storage and a unique wood fence connecting the shed to the home provides extra privacy to the back yard area. From the front porch you can enter the home through patio doors to the 3-season sunroom, or you can enter through the door into the kitchen/dining area. Inside, the kitchen has plenty of cabinetry and a large island. The dining room, just off the sunroom, is bright with plenty of room for a good size dining table. Heading toward the living room, you will love the wood beams, black stair railings and accent wall at back entry, which create warmth and a modern farmhouse feel. The living room is bright and spacious and features a heat pump for efficiency. Also on this level, you will find a bedroom and full bath. Heading down the staircase to the lower level there is an open area with laundry as well as three more spacious bedrooms. A large full bath completes this level. This home is both affordable and adorable and could be yours, dont miss out! (id:46779)
Property Summary
Property Type
Single FamilyBuilding Type
HouseStyle
Split level entryLand Size
1.8 acInterior Size
884 Sq ftYear Built
1983Property Details
| MLS® Number | NB098996 |
| Property Type | Single Family |
| Equipment Type | Water Heater |
| Features | Treed, Balcony/deck/patio |
| Rental Equipment Type | Water Heater |
Building
| Bathroom Total | 2 |
| Bedrooms Above Ground | 1 |
| Bedrooms Below Ground | 3 |
| Bedrooms Total | 4 |
| Architectural Style | Split Level Entry |
| Constructed Date | 1983 |
| Cooling Type | Heat Pump |
| Exterior Finish | Vinyl |
| Fireplace Present | No |
| Flooring Type | Vinyl |
| Foundation Type | Block, Concrete |
| Heating Fuel | Electric |
| Heating Type | Baseboard Heaters, Heat Pump |
| Roof Material | Metal |
| Roof Style | Unknown |
| Size Interior | 884 |
| Total Finished Area | 1768 Sqft |
| Type | House |
| Utility Water | Well |
Land
| Access Type | Year-round Access |
| Acreage | Yes |
| Landscape Features | Partially Landscaped |
| Sewer | Septic System |
| Size Irregular | 1.8 |
| Size Total | 1.8 Ac |
| Size Total Text | 1.8 Ac |
Rooms
| Level | Type | Length | Width | Dimensions |
|---|---|---|---|---|
| Basement | Bath (# Pieces 1-6) | 12'4'' x 10'8'' | ||
| Basement | Bedroom | 9'10'' x 12'7'' | ||
| Basement | Bedroom | 12'0'' x 10'8'' | ||
| Basement | Primary Bedroom | 12'8'' x 12'3'' | ||
| Main Level | Bath (# Pieces 1-6) | 6'2'' x 6'6'' | ||
| Main Level | Bedroom | 10'6'' x 9'7'' | ||
| Main Level | Sunroom | 10'4'' x 7'0'' | ||
| Main Level | Dining Room | 11'8'' x 7'6'' | ||
| Main Level | Living Room | 12'8'' x 15'0'' | ||
| Main Level | Kitchen | 12'10'' x 13'8'' |
https://www.realtor.ca/real-estate/26858134/2175-route-107-williamsburg
Interested?
Contact us for more information
Jennifer Cossette
Salesperson
yoapress.com/jennifercossette

461 St. Mary's Street
Fredericton, New Brunswick E3A 8H4

