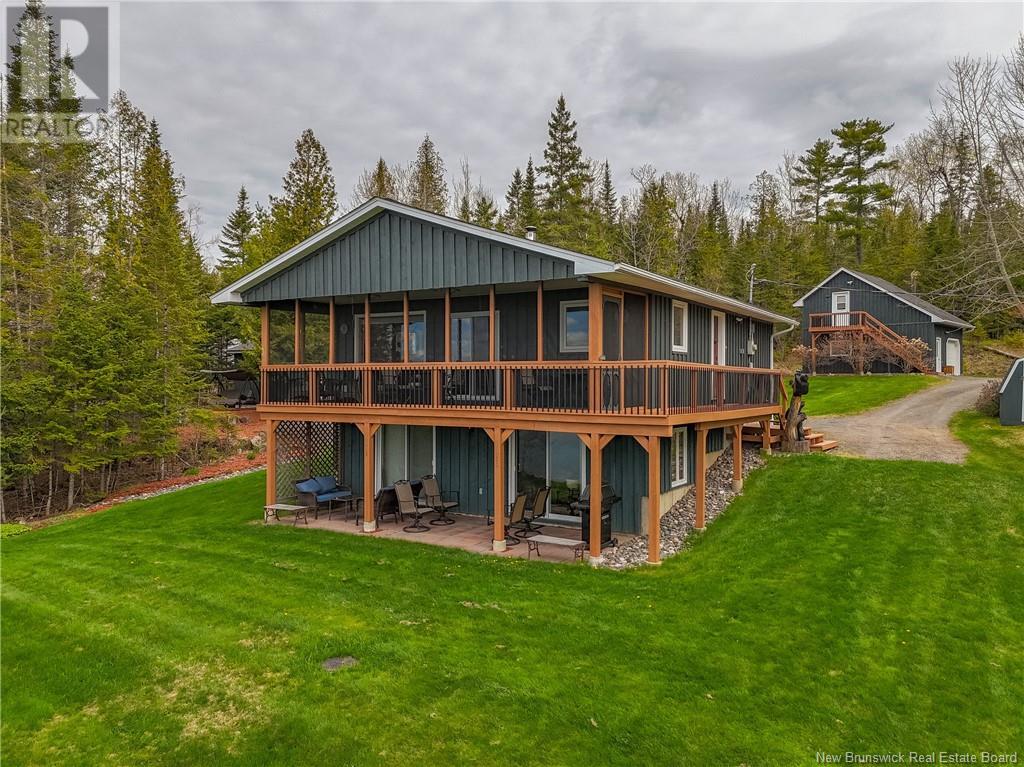114 Hummingbird Lane
$649,000
114 Hummingbird Lane
Keswick Ridge, New Brunswick
MLS® Number: NB099329
Description
Welcome to 114 Hummingbird Lane. This one owner home offers peaceful, easy living with southern exposure. Sunsets to last a lifetime. Nestled on a private lot, this property offers amazing views of the Mactaquac Arm. Dock your boat, go for a swim, or simple sit at your own private cove and let time pass you by. This immaculate home is open concept, front foyer to living room/dining area. Living room has a Wett certified wood stove. Access to a fully screened in 28x8 porch overlooking the water. Beautiful kitchen with custom cabinets. Stone counters and backsplash and stainless steel appliances. Two good size bedrooms and full bath complete this level. Lower level offers a great light exposure, family room and large bedroom both have walkouts to enjoy the water views. Hugh bathroom with Whirlpool tub, separate laundry and utility area. Wood floors throughout most of the home. Large two storey insulated garage with finished loft/workshop, and two other sheds. A bridge over a small brook to access a waterfront lookout. Ductless split heat pumps and 200 amp entrance for Gen Pack for backup system. This property is situated on a private road with right of way access. Property is located only 25 mins from Fredericton. Within close proximity to Crabbe Mountain Ski Hill, Mactaquac Park and Golf Course. A beautiful property in all seasons. (id:46779)
Property Summary
Property Type
Single FamilyBuilding Type
HouseStyle
Land Size
1.35 acInterior Size
1511 sqft Sq ftYear Built
1997Property Details
| MLS® Number | NB099329 |
| Property Type | Single Family |
| Equipment Type | Water Heater |
| Features | Level Lot, Treed |
| Rental Equipment Type | Water Heater |
| Structure | Shed |
| Water Front Name | Mactaquac Arm |
| Water Front Type | Waterfront On River |
Building
| Bathroom Total | 2 |
| Bedrooms Above Ground | 2 |
| Bedrooms Below Ground | 1 |
| Bedrooms Total | 3 |
| Constructed Date | 1997 |
| Cooling Type | Heat Pump |
| Exterior Finish | Wood |
| Fireplace Present | No |
| Flooring Type | Tile, Wood |
| Foundation Type | Concrete |
| Heating Fuel | Electric |
| Heating Type | Baseboard Heaters, Heat Pump |
| Roof Material | Asphalt Shingle |
| Roof Style | Unknown |
| Size Interior | 1511 Sqft |
| Total Finished Area | 1511 Sqft |
| Type | House |
| Utility Water | Drilled Well, Well |
Parking
| Detached Garage |
Land
| Access Type | Year-round Access |
| Acreage | Yes |
| Landscape Features | Landscaped |
| Sewer | Septic System |
| Size Irregular | 1.35 |
| Size Total | 1.35 Ac |
| Size Total Text | 1.35 Ac |
Rooms
| Level | Type | Length | Width | Dimensions |
|---|---|---|---|---|
| Basement | Laundry Room | 11' x 9' | ||
| Basement | Bath (# Pieces 1-6) | 10'7'' x 10'8'' | ||
| Basement | Bedroom | 17'1'' x 12'7'' | ||
| Basement | Family Room | 11'3'' x 15'4'' | ||
| Main Level | Bath (# Pieces 1-6) | 8'4'' x 4'10'' | ||
| Main Level | Primary Bedroom | 12'4'' x 10'4'' | ||
| Main Level | Bedroom | 10'6'' x 12'2'' | ||
| Main Level | Kitchen | 11'6'' x 8'8'' | ||
| Main Level | Living Room | 17'10'' x 18'6'' | ||
| Main Level | Foyer | 7' x 8'6'' |
https://www.realtor.ca/real-estate/26886570/114-hummingbird-lane-keswick-ridge
Interested?
Contact us for more information

Pam Doak
Salesperson
(506) 455-5841
www.pamdoak.com/
www.facebook.com/pamdoakrealty
twitter.com/PamDoakRealty

461 St. Mary's Street
Fredericton, New Brunswick E3A 8H4




















































