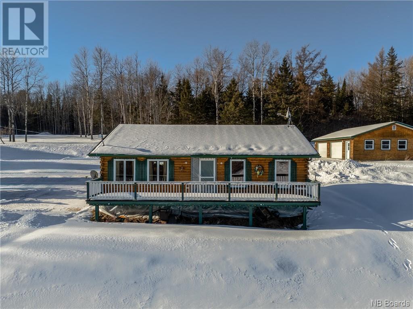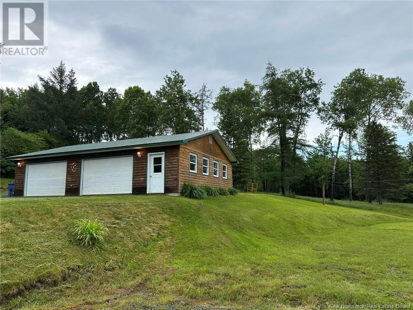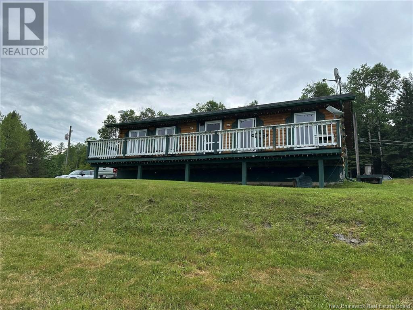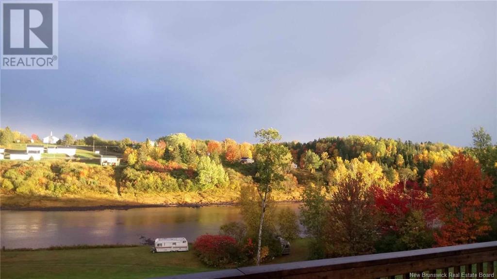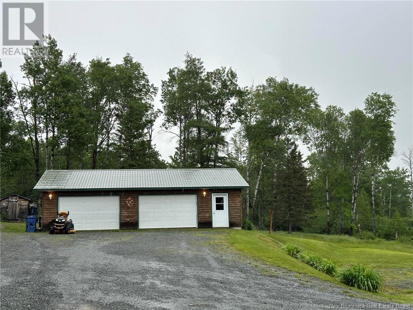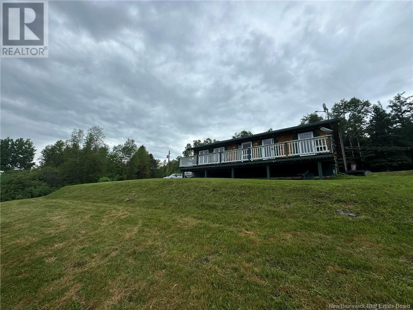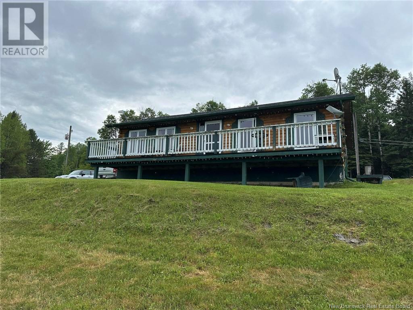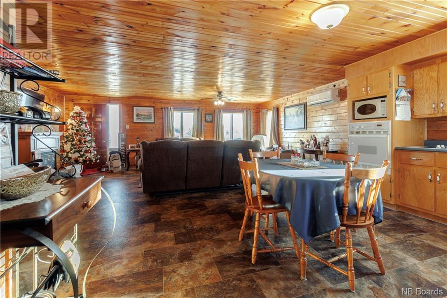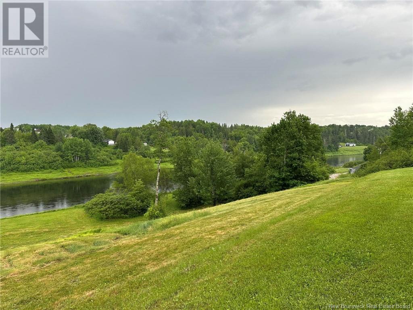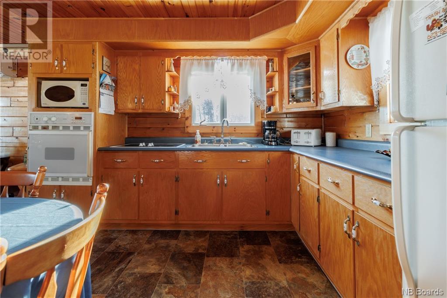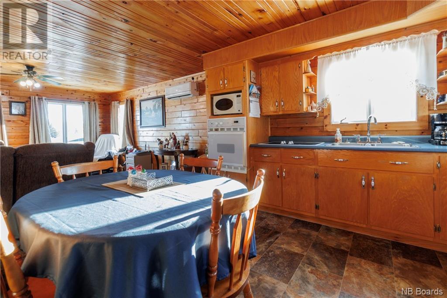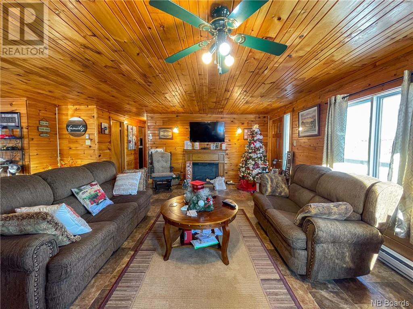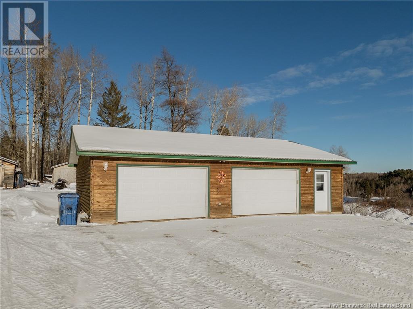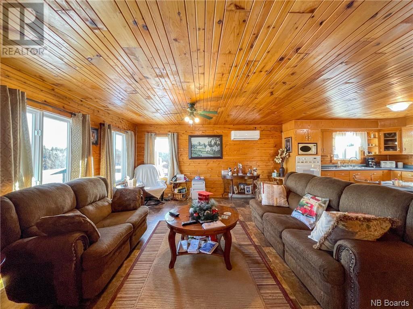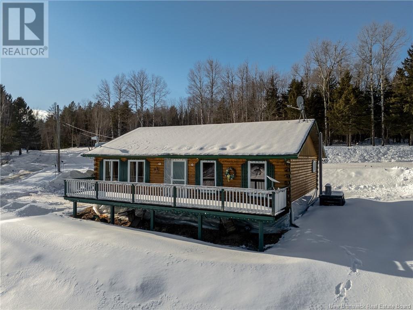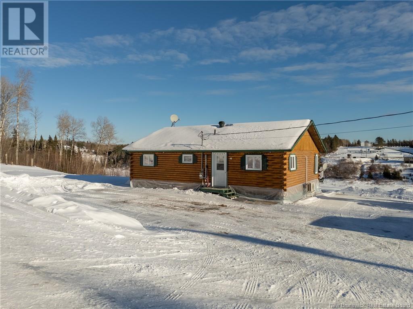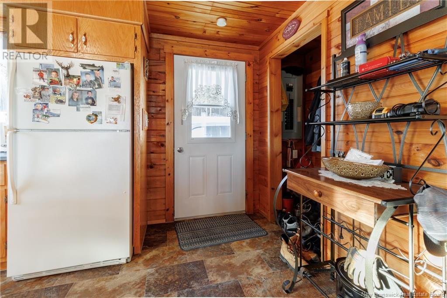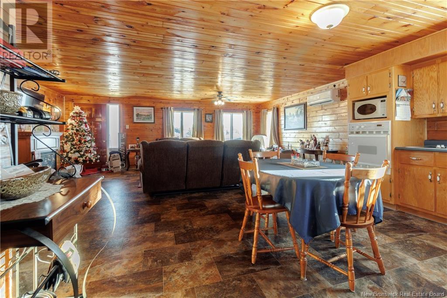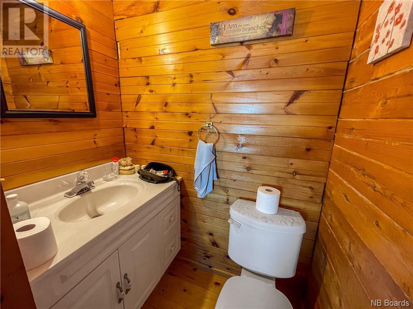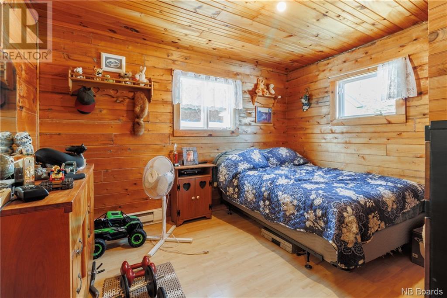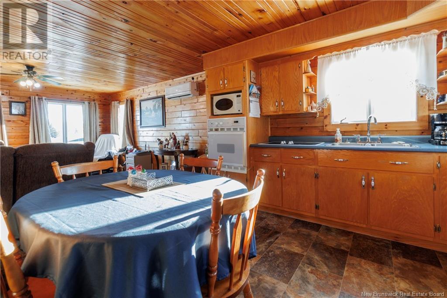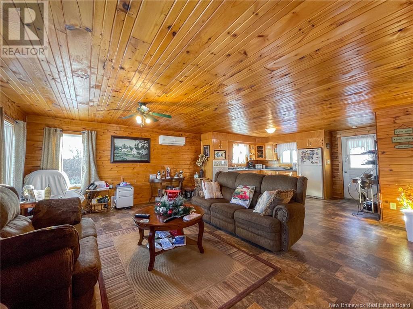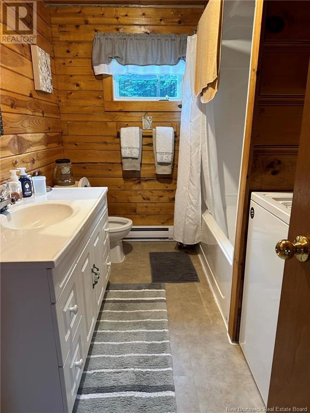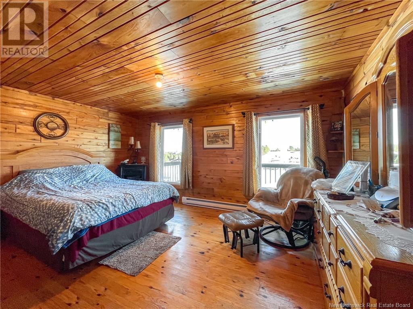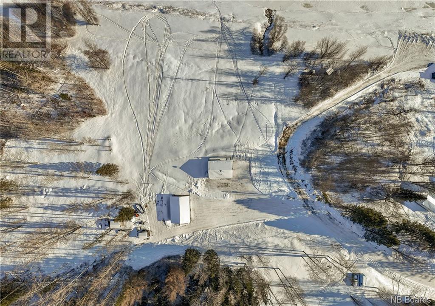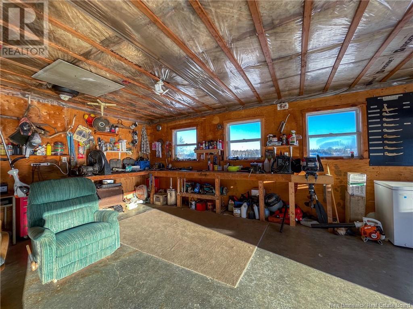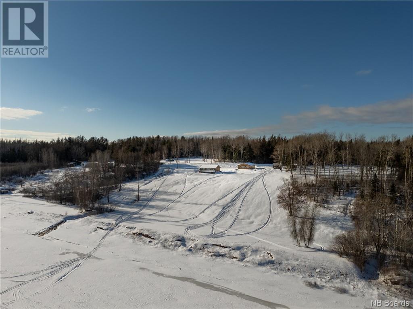15 Jardine Street
$499,000
15 Jardine Street
Barnettville, New Brunswick
MLS® Number: NB095330
Description
Discover your dream waterfront escape in Barnettville, NB, just outside the limits of Blackville. This 2-bed, 1.5-bath log home on the Southwest Miramichi River offers rustic charm and modern comfort. Enjoy serene river views from the cozy living space and open-concept kitchen. The master bedroom boasts scenic views and en-suite access to your half bath. With a detached double garage you have tons of space for your ATV, kayak, snowmobile and vehicles, along with additional space for your own workshop. Your deeded waterfront access, and riparian rights to world class fishing in Jardine Pool, make this property an incredibly rare find. Relax on the expansive balcony overlooking the river with your morning coffee or an evening glass of wine and enjoy unobstructed views of the most stunning of sunsets. With a thoughtfully landscaped yard visited daily by the local deer, your personal oasis is located at the end of a private road, offering the ideal balance between relaxation and outdoor adventure. Perfect for year-round living or a seasonal retreat, this charming log home is ready to be yours! (id:46779)
Property Summary
Property Type
Single FamilyBuilding Type
HouseStyle
BungalowLand Size
3.26 acInterior Size
968 sqft Sq ftYear Built
2004Property Details
| MLS® Number | NB095330 |
| Property Type | Single Family |
| Equipment Type | Water Heater |
| Features | Treed |
| Rental Equipment Type | Water Heater |
| Structure | Shed |
| Water Front Name | Southwest Miramichi River |
| Water Front Type | Waterfront On River |
Building
| Bathroom Total | 2 |
| Bedrooms Above Ground | 2 |
| Bedrooms Total | 2 |
| Architectural Style | Bungalow |
| Basement Type | Crawl Space |
| Constructed Date | 2004 |
| Cooling Type | Heat Pump |
| Exterior Finish | Log |
| Fireplace Present | No |
| Flooring Type | Vinyl, Wood |
| Foundation Type | Concrete |
| Half Bath Total | 1 |
| Heating Fuel | Electric |
| Heating Type | Baseboard Heaters, Heat Pump |
| Roof Material | Asphalt Shingle,metal |
| Roof Style | Unknown,unknown |
| Stories Total | 1 |
| Size Interior | 968 Sqft |
| Total Finished Area | 968 Sqft |
| Type | House |
| Utility Water | Drilled Well, Well |
Parking
| Detached Garage | |
| Garage |
Land
| Access Type | Year-round Access |
| Acreage | Yes |
| Landscape Features | Landscaped |
| Sewer | Septic System |
| Size Irregular | 3.26 |
| Size Total | 3.26 Ac |
| Size Total Text | 3.26 Ac |
Rooms
| Level | Type | Length | Width | Dimensions |
|---|---|---|---|---|
| Main Level | 2pc Bathroom | 4'11'' x 3'0'' | ||
| Main Level | Primary Bedroom | 15'4'' x 13'0'' | ||
| Main Level | Bedroom | 11'4'' x 9'9'' | ||
| Main Level | Bath (# Pieces 1-6) | 7'6'' x 9'9'' | ||
| Main Level | Other | 7'4'' x 3'0'' | ||
| Main Level | Living Room | 20'11'' x 14'5'' | ||
| Main Level | Kitchen/dining Room | 17'0'' x 12'0'' |
https://www.realtor.ca/real-estate/26479544/15-jardine-street-barnettville
Interested?
Contact us for more information
Stephanie Calhoun
Salesperson

461 St. Mary's Street
Fredericton, New Brunswick E3A 8H4

