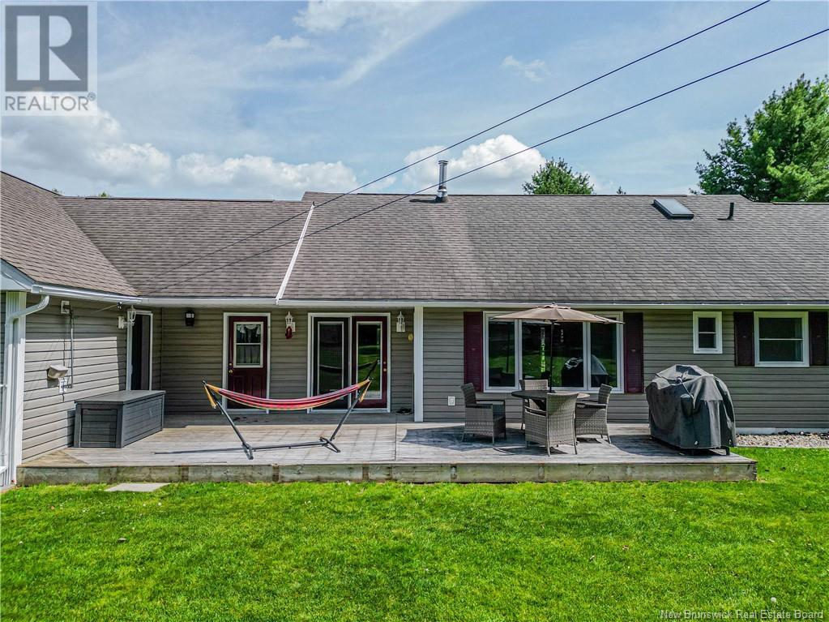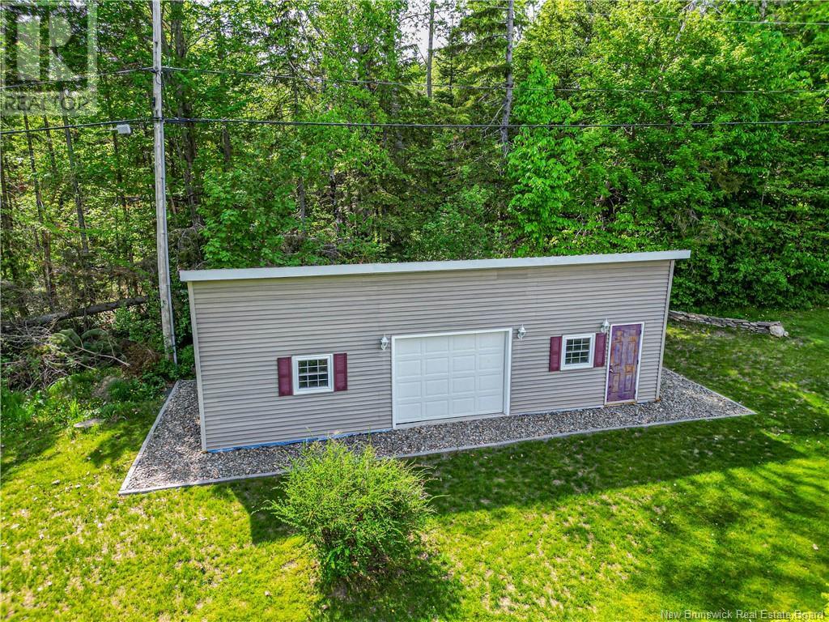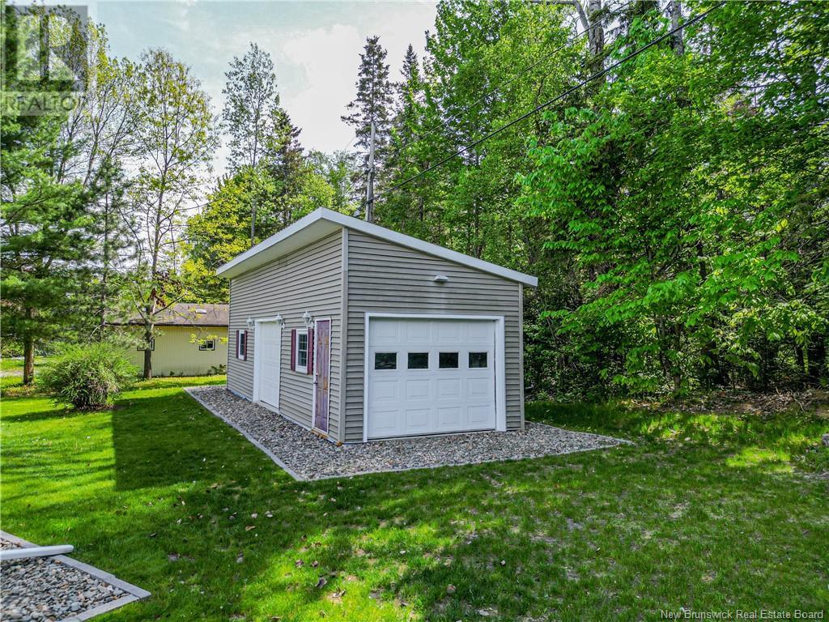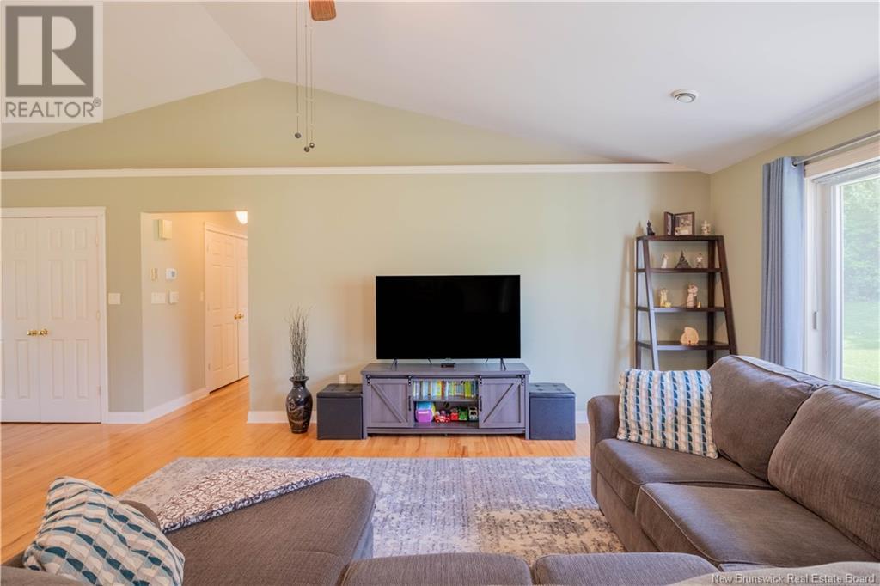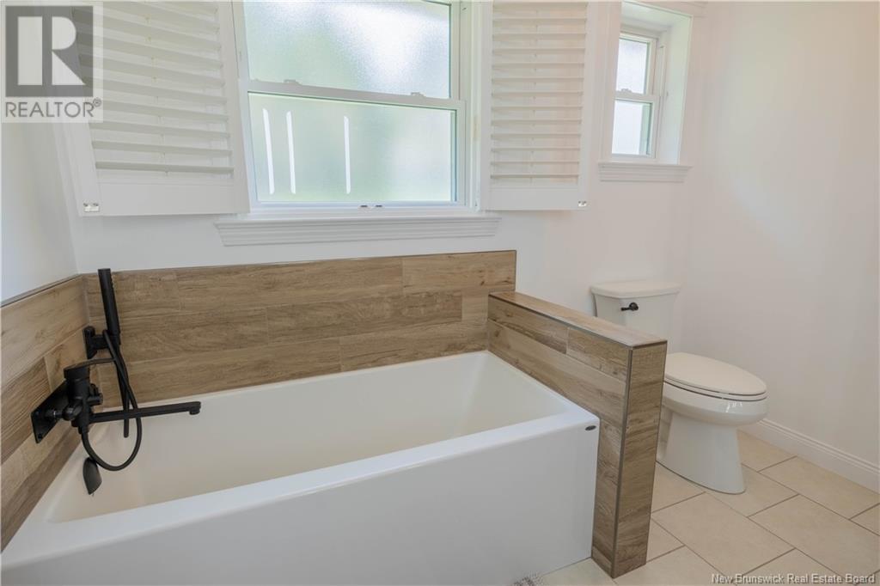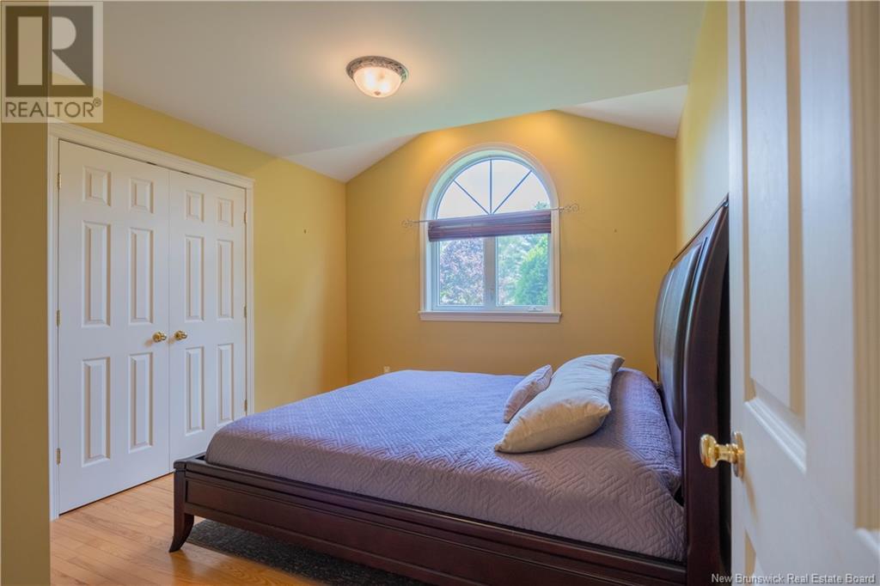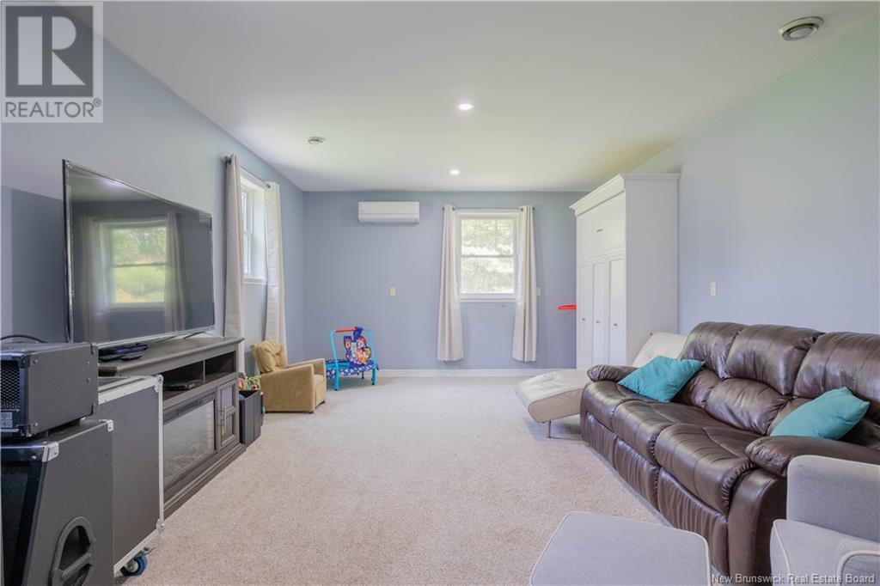18 Idlewood Drive
$629,900
18 Idlewood Drive
Island View, New Brunswick
MLS® Number: NB100708
Description
Nestled in the heart of one of Frederictons best-kept secrets, 18 Idlewood Drive offers quick city access with rural tranquility. As you approach the property, a wide driveway and beautifully landscaped lot greet you, leading you to this meticulously maintained bungalow, a true gem built on a slab foundation. The home welcomes you with a spacious foyer leading to a living room with cathedral ceilings and large picture windows overlooking the back garden. Adjacent is a charming dining area with patio doors to a generous deck. On the left side are two sizable bedrooms, a newly updated main bathroom, and a primary bedroom sanctuary with backyard views and a renovated ensuite featuring a double vanity, separate tub, and tiled walk-in shower. Off the foyer, a cozy kitchen nook is perfect for morning coffee. The open kitchen, with new solid surface countertops and ample storage, invites culinary creativity. A half bath and laundry area provide easy access to the attached double garage. Behind the garage is a versatile flex space with separate heat pump and Murphy bed, ideal for guests or an office. The home features an upgraded 3-ton ducted heat pump with electric backup, a generator panel with generator, and updated light fixtures. The 1.1-acre lot includes a detached shed/garage on a new concrete pad and landscaping with river rock and natural stone pavers around the house and fire pit. This home showcases meticulous care and numerous upgrades blending comfort and functionality. (id:46779)
Property Summary
Property Type
Single FamilyBuilding Type
HouseStyle
BungalowLand Size
1.1 acInterior Size
2031 sqft Sq ftYear Built
1999Property Details
| MLS® Number | NB100708 |
| Property Type | Single Family |
| Equipment Type | Propane Tank, Water Heater |
| Features | Level Lot, Balcony/deck/patio |
| Rental Equipment Type | Propane Tank, Water Heater |
Building
| Bathroom Total | 3 |
| Bedrooms Above Ground | 3 |
| Bedrooms Total | 3 |
| Architectural Style | Bungalow |
| Constructed Date | 1999 |
| Cooling Type | Heat Pump, Air Exchanger |
| Exterior Finish | Vinyl |
| Fireplace Present | No |
| Flooring Type | Tile, Wood |
| Foundation Type | Concrete Slab |
| Half Bath Total | 1 |
| Heating Fuel | Natural Gas |
| Heating Type | Heat Pump, Stove |
| Roof Material | Asphalt Shingle |
| Roof Style | Unknown |
| Stories Total | 1 |
| Size Interior | 2031 Sqft |
| Total Finished Area | 2031 Sqft |
| Type | House |
| Utility Water | Well |
Parking
| Detached Garage | |
| Garage |
Land
| Access Type | Year-round Access, Road Access |
| Acreage | Yes |
| Landscape Features | Landscaped |
| Sewer | Septic System |
| Size Irregular | 1.1 |
| Size Total | 1.1 Ac |
| Size Total Text | 1.1 Ac |
Rooms
| Level | Type | Length | Width | Dimensions |
|---|---|---|---|---|
| Main Level | Other | 27'1'' x 13'7'' | ||
| Main Level | Bath (# Pieces 1-6) | 9'0'' x 4'11'' | ||
| Main Level | Bedroom | 11'9'' x 10'10'' | ||
| Main Level | Bedroom | 12'7'' x 10'2'' | ||
| Main Level | Ensuite | 9'1'' x 8'11'' | ||
| Main Level | Primary Bedroom | 14'4'' x 14'4'' | ||
| Main Level | Laundry Room | 8'3'' x 7'9'' | ||
| Main Level | 2pc Bathroom | 7'9'' x 3'0'' | ||
| Main Level | Living Room | 21'0'' x 16'0'' | ||
| Main Level | Dining Room | 14'9'' x 9'2'' | ||
| Main Level | Kitchen | 18'6'' x 15'9'' | ||
| Main Level | Foyer | 7'10'' x 6'8'' |
https://www.realtor.ca/real-estate/26938194/18-idlewood-drive-island-view
Interested?
Contact us for more information

Amanda Labuschagne
Salesperson

461 St. Mary's Street
Fredericton, New Brunswick E3A 8H4







