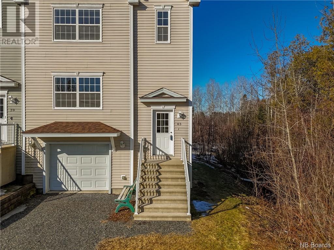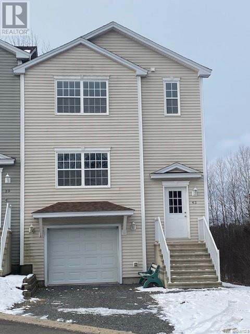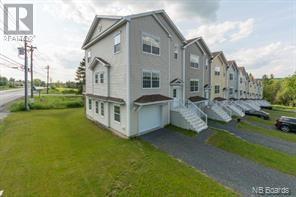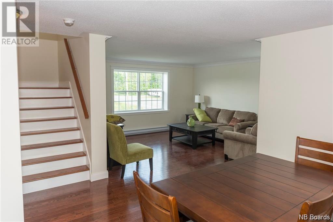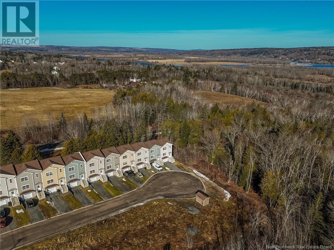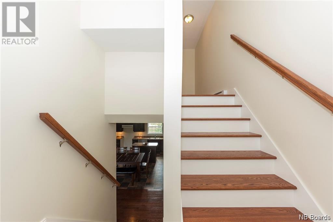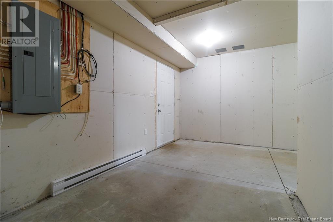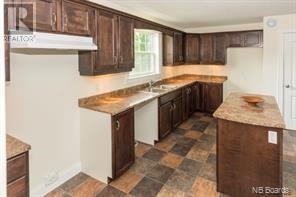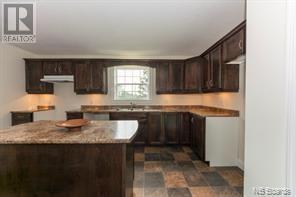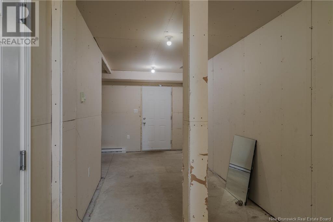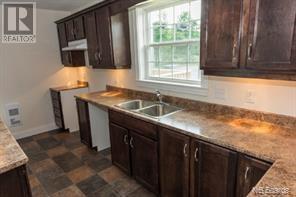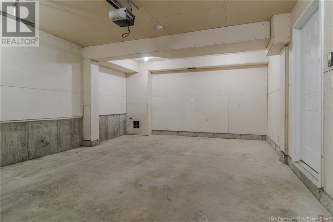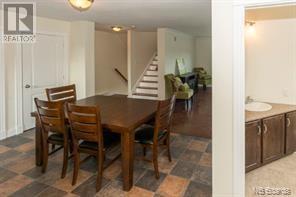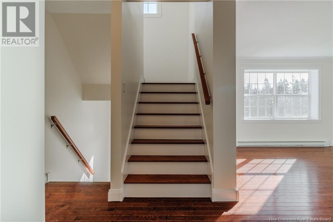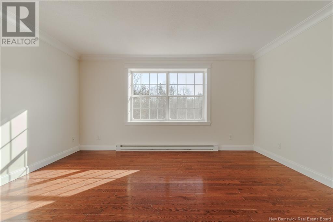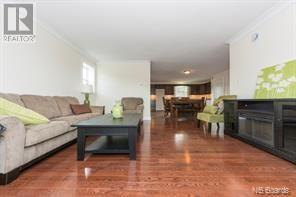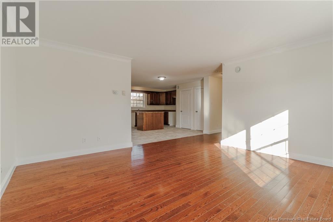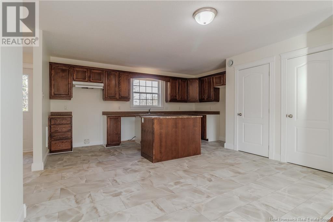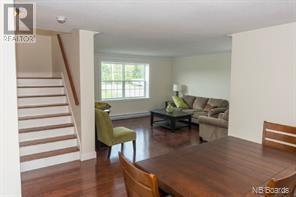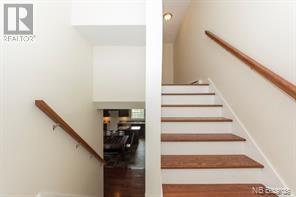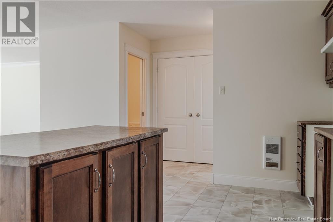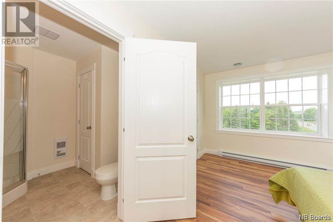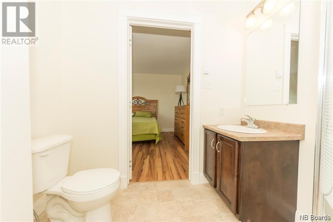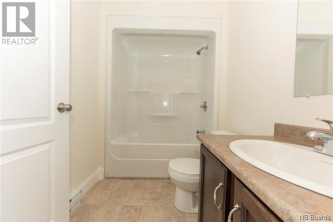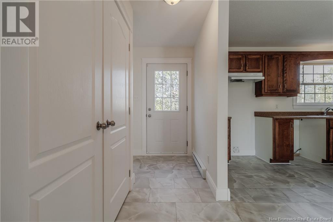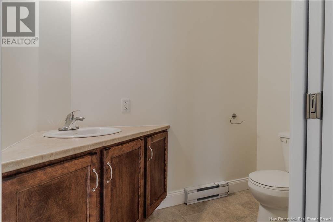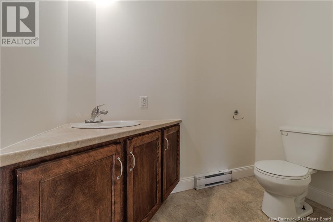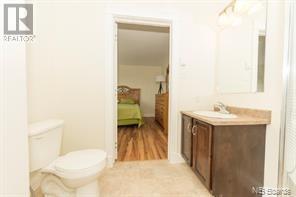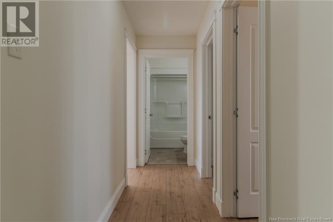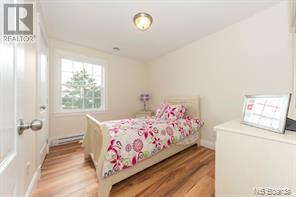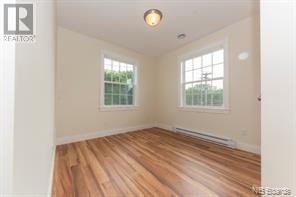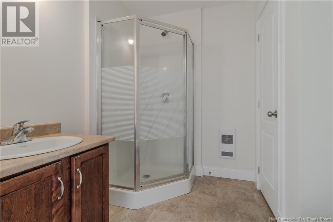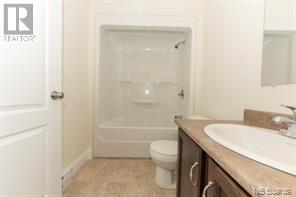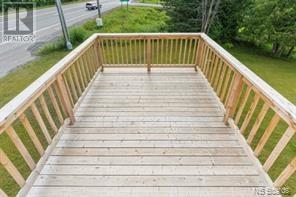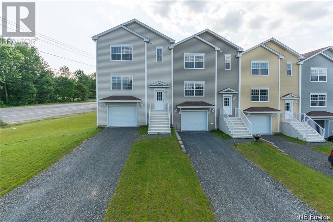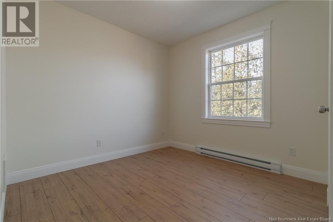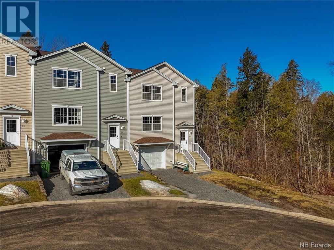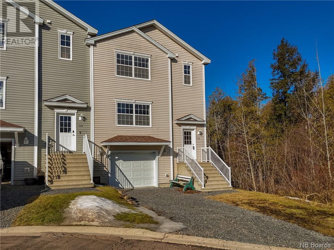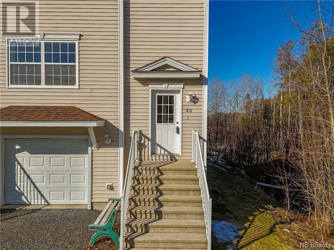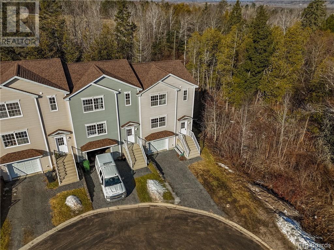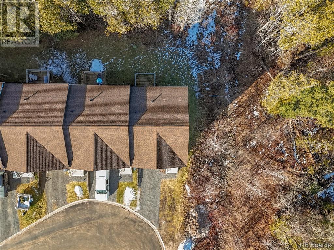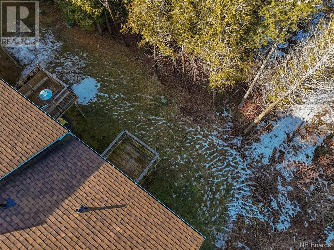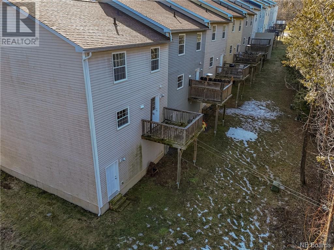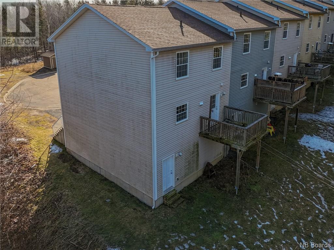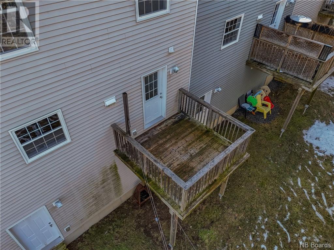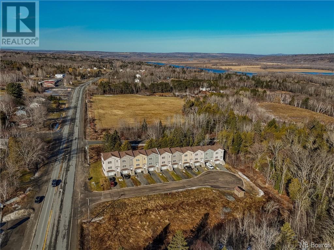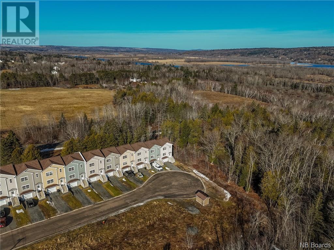43 Dianna Lane
$374,900
43 Dianna Lane
Fredericton, New Brunswick
MLS® Number: NB096223
Description
Very nicely maintained Townhouse with a garage and walkout basement. This Townhouse has a great layout and great storage in the basement. The main level has a large living room with crown molding and hardwood floors. Just off of the living room there is an eat-in kitchen with ample wood cabinets. There is a half bath just off of the kitchen and a laundry room. The top floor has three large bedrooms, with the primary bedroom having a three-piece bath with stand-alone shower. Estimated Taxes are $4595.98 (based on 2023) Non-Owner Occupied. Access road and lane maintenance, snow removal and garbage estimated removal monthly fee is $100. (id:46779)
Property Summary
Property Type
Single FamilyBuilding Type
HouseStyle
3 LevelLand Size
473 m2Interior Size
1568 sqft Sq ftYear Built
2015Property Details
| MLS® Number | NB096223 |
| Property Type | Single Family |
| Equipment Type | Water Heater |
| Features | Balcony/deck/patio |
| Rental Equipment Type | Water Heater |
| Structure | None |
Building
| Bathroom Total | 3 |
| Bedrooms Above Ground | 3 |
| Bedrooms Total | 3 |
| Architectural Style | 3 Level |
| Basement Development | Unfinished |
| Basement Type | Full (unfinished) |
| Constructed Date | 2015 |
| Cooling Type | Air Exchanger |
| Exterior Finish | Vinyl |
| Fireplace Present | No |
| Flooring Type | Laminate, Wood |
| Foundation Type | Concrete |
| Half Bath Total | 1 |
| Heating Fuel | Electric |
| Heating Type | Baseboard Heaters |
| Roof Material | Asphalt Shingle |
| Roof Style | Unknown |
| Size Interior | 1568 Sqft |
| Total Finished Area | 1568 Sqft |
| Type | House |
| Utility Water | Municipal Water |
Parking
| Attached Garage | |
| Garage |
Land
| Access Type | Year-round Access, Road Access |
| Acreage | No |
| Landscape Features | Landscaped |
| Sewer | Municipal Sewage System |
| Size Irregular | 473 |
| Size Total | 473 M2 |
| Size Total Text | 473 M2 |
Rooms
| Level | Type | Length | Width | Dimensions |
|---|---|---|---|---|
| Second Level | Bath (# Pieces 1-6) | 5'5'' x 7'9'' | ||
| Second Level | Bedroom | 10'5'' x 9'2'' | ||
| Second Level | Bedroom | 9'0'' x 12'0'' | ||
| Second Level | Ensuite | 7'0'' x 7'4'' | ||
| Second Level | Primary Bedroom | 14'8'' x 12'0'' | ||
| Basement | Storage | 7'3'' x 20'9'' | ||
| Main Level | Laundry Room | 10'7'' x 4'9'' | ||
| Main Level | Bath (# Pieces 1-6) | 7'1'' x 5'0'' | ||
| Main Level | Living Room | 15'0'' x 14'0'' | ||
| Main Level | Kitchen | 15'8'' x 13'3'' |
https://www.realtor.ca/real-estate/26563883/43-dianna-lane-fredericton
Interested?
Contact us for more information
Jack Jardine
Salesperson
(506) 455-5841
www.jackjardine.nb.ca/

461 St. Mary's Street
Fredericton, New Brunswick E3A 8H4

