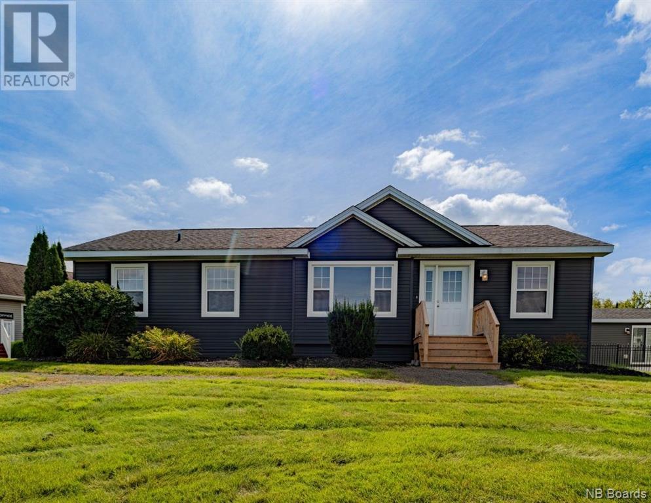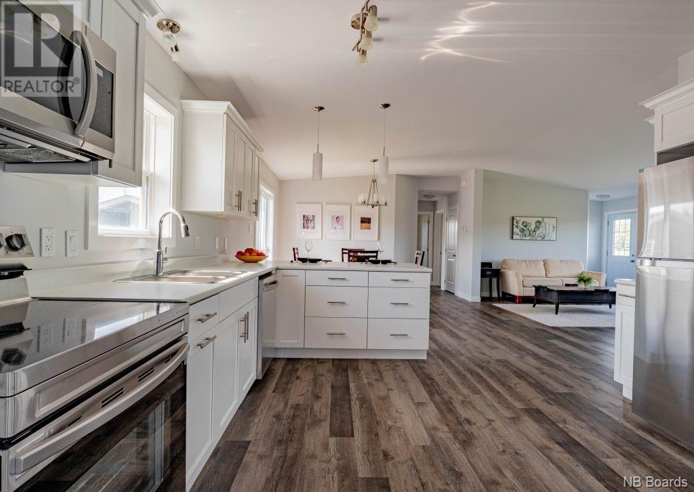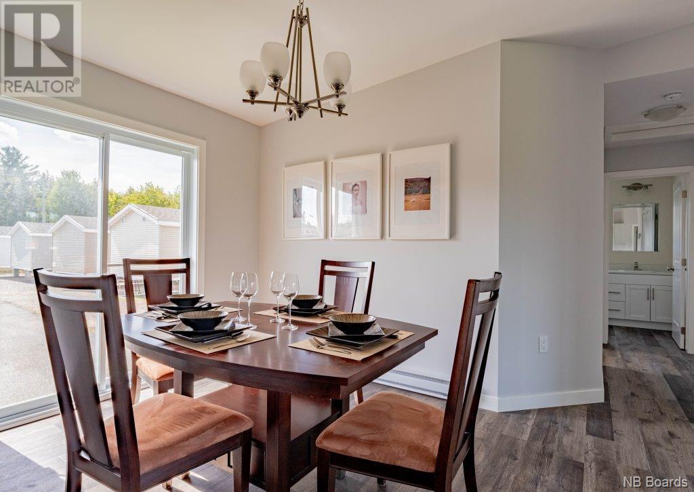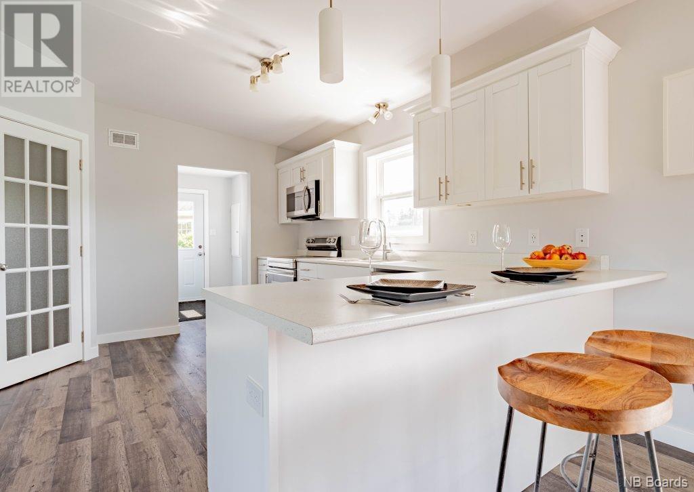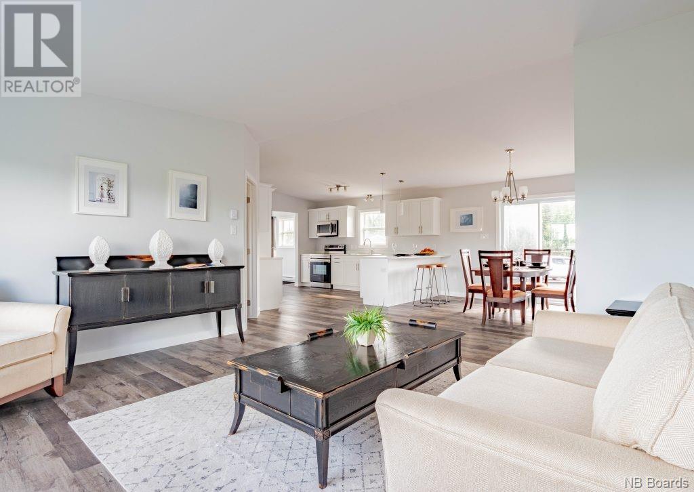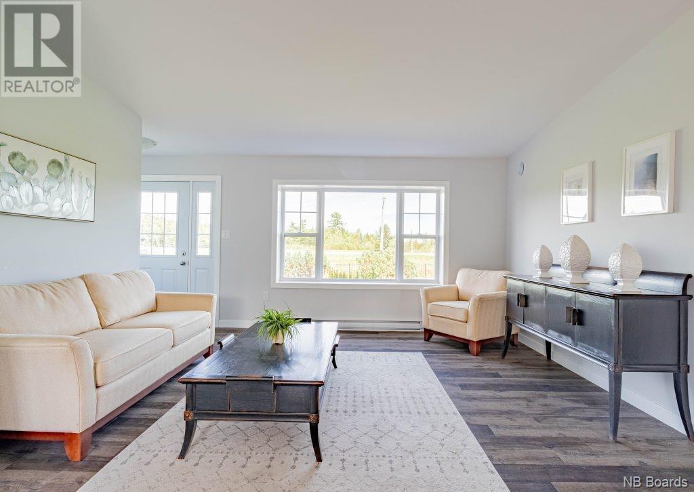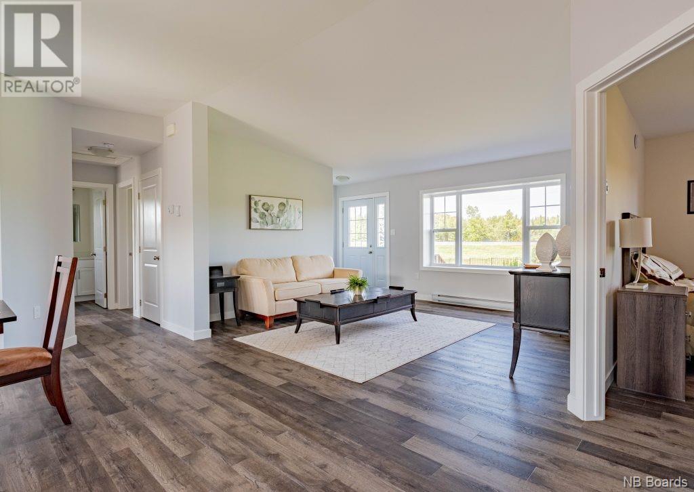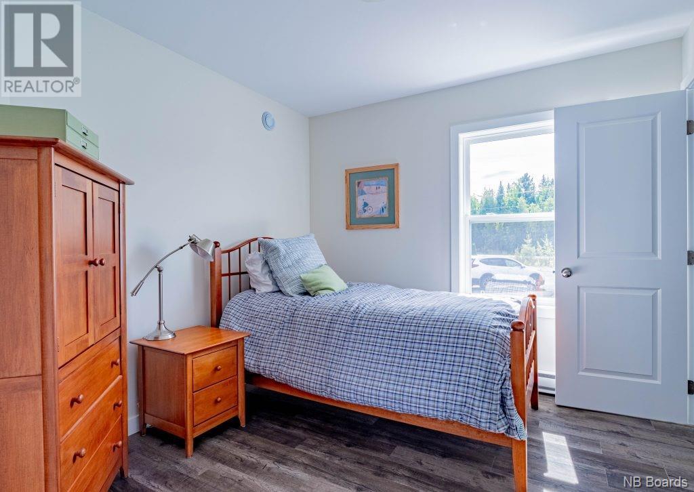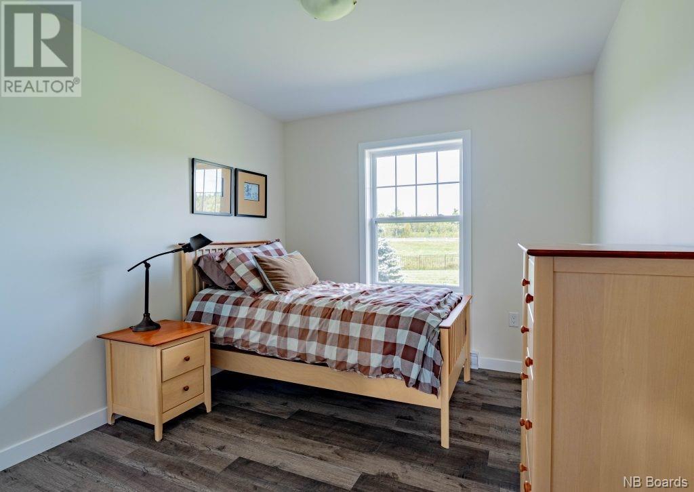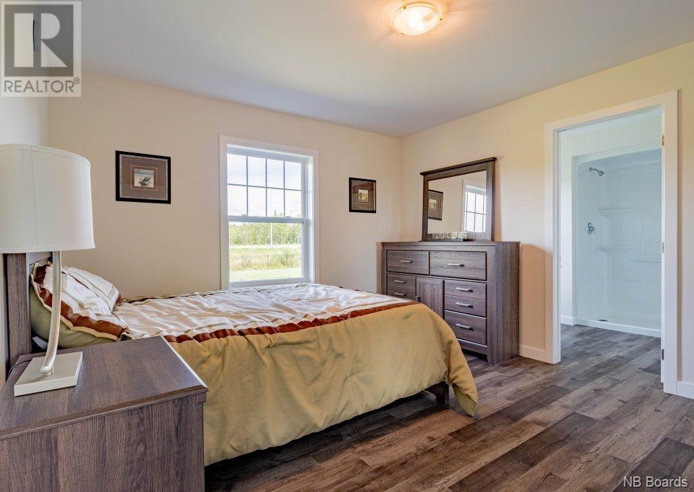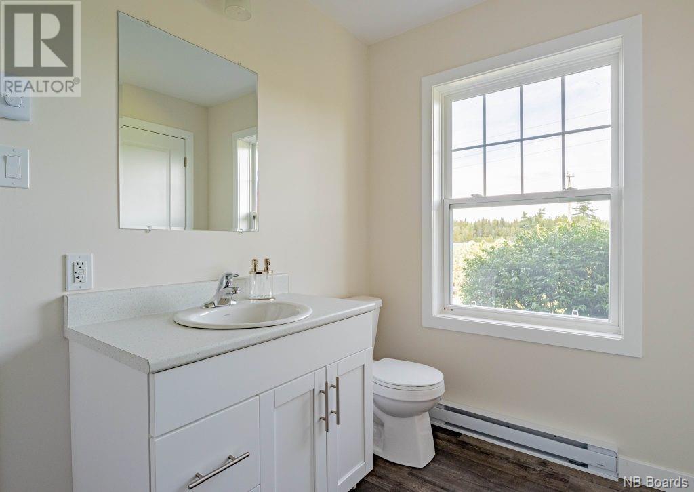55 Moffitt Drive
$475,900
55 Moffitt Drive
Rusagonis, New Brunswick
MLS® Number: NB096348
Description
Vaulted ceilings add to the grand feel of the Victoria Home. A great family home, the design incorporates a large living/dining room area with lots of space to gather with friends and family - perfect for entertaining ! When it's time to RELAX... you can simply escape to the private retreat and ensuite in the master bedroom - tranquility at its finest. - Well defined recessed front entry area with coat closet - Open-concept living room, dining room & kitchen - Vaulted ceiling in living room - Kitchen layout has raised bartop peninsula and large walk-in pantry - 5' patio doors off of the dining room - Master bedroom has lovely private retreat area - Ensuite bathroom with one-piece dome top tub and linen closet - Convenient back entry with laundry closet and storage - Back hall leads to two spacious spare bedrooms and main bathroom Enjoy complete piece of mind when purchasing this home with its' 10 year Atlantic Home Warranty, 42 year warranty on roof shingles and a lifetime warranty on siding and windows. Home will be completely set-up, with well and septic and a new 10 x 12 back yard deck built before you are ready to move in. ""This Home is Available and may be assigned to another available lot in ""Oakhill Homes Subdivision"" (id:46779)
Property Summary
Property Type
Single FamilyBuilding Type
HouseStyle
Land Size
1.14 acInterior Size
1405 sqft Sq ftYear Built
2024Property Details
| MLS® Number | NB096348 |
| Property Type | Single Family |
| Equipment Type | Water Heater |
| Features | Cul-de-sac, Level Lot, Balcony/deck/patio |
| Rental Equipment Type | Water Heater |
| Structure | None |
Building
| Bathroom Total | 2 |
| Bedrooms Above Ground | 3 |
| Bedrooms Total | 3 |
| Constructed Date | 2024 |
| Exterior Finish | Vinyl |
| Fireplace Present | No |
| Flooring Type | Laminate |
| Foundation Type | Concrete |
| Heating Fuel | Electric |
| Heating Type | Baseboard Heaters, Hot Water |
| Roof Material | Asphalt Shingle |
| Roof Style | Unknown |
| Size Interior | 1405 Sqft |
| Total Finished Area | 1405 Sqft |
| Type | House |
| Utility Water | Well |
Land
| Access Type | Year-round Access, Road Access |
| Acreage | Yes |
| Landscape Features | Not Landscaped |
| Sewer | Septic System |
| Size Irregular | 1.14 |
| Size Total | 1.14 Ac |
| Size Total Text | 1.14 Ac |
Rooms
| Level | Type | Length | Width | Dimensions |
|---|---|---|---|---|
| Main Level | Bath (# Pieces 1-6) | 5'10'' x 9'4'' | ||
| Main Level | Laundry Room | 9'0'' x 9'7'' | ||
| Main Level | Other | 5'10'' x 4'8'' | ||
| Main Level | Bedroom | 10'0'' x 9'7'' | ||
| Main Level | Bedroom | 10'2'' x 14'0'' | ||
| Main Level | Other | 8'5'' x 9'0'' | ||
| Main Level | Ensuite | 9'0'' x 10'10'' | ||
| Main Level | Primary Bedroom | 12'11'' x 14'0'' | ||
| Main Level | Living Room | 15'0'' x 14'0'' | ||
| Main Level | Dining Room | 10'10'' x 14'0'' | ||
| Main Level | Kitchen | 14'3'' x 14'0'' |
https://www.realtor.ca/real-estate/26571796/55-moffitt-drive-rusagonis
Interested?
Contact us for more information

Angela Landry
Salesperson

461 St. Mary's Street
Fredericton, New Brunswick E3A 8H4

