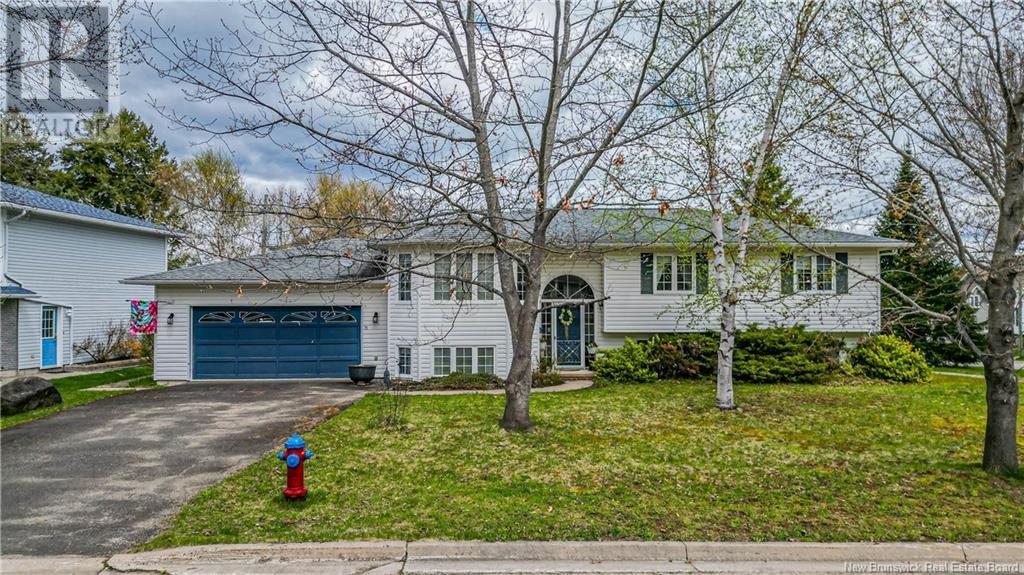75 Wesbett Street
$389,900
75 Wesbett Street
Lincoln, New Brunswick
MLS® Number: NB099110
Description
Welcome to 75 Wesbett St, located on a quiet residential corner lot. This one owner home offers lots of space for a growing family. Main level offers a spacious living room with propane fireplace and turret adds extra living area. Formal dining room with double French doors. Main level of home is mainly hardwood floors. Eat-in kitchen with ample cabinets and access to attached sunroom with access to the backyard. 3 good size bedrooms, primary having a walk-in closet and 3-piece ensuite. Main bath in hallway. Lower level with family room, 2 other rooms are qyproked and could easily be finished. The remaining half of the basement is undeveloped and houses a workshop and laundry area with access to the double attached garage. This home offers great value and is located conveniently between Fredericton and Oromocto. (id:46779)
Property Summary
Property Type
Single FamilyBuilding Type
HouseStyle
Split level entryLand Size
793 m2Interior Size
1500 sqft Sq ftYear Built
1993Property Details
| MLS® Number | NB099110 |
| Property Type | Single Family |
| Equipment Type | Water Heater |
| Features | Level Lot, Corner Site |
| Rental Equipment Type | Water Heater |
Building
| Bathroom Total | 2 |
| Bedrooms Above Ground | 3 |
| Bedrooms Total | 3 |
| Architectural Style | Split Level Entry |
| Constructed Date | 1993 |
| Cooling Type | Air Exchanger |
| Exterior Finish | Wood |
| Fireplace Present | No |
| Flooring Type | Carpeted, Laminate, Wood |
| Foundation Type | Concrete |
| Heating Fuel | Electric, Propane |
| Heating Type | Baseboard Heaters |
| Roof Material | Asphalt Shingle |
| Roof Style | Unknown |
| Size Interior | 1500 Sqft |
| Total Finished Area | 1500 Sqft |
| Type | House |
| Utility Water | Municipal Water |
Parking
| Attached Garage | |
| Garage |
Land
| Access Type | Year-round Access |
| Acreage | No |
| Landscape Features | Landscaped |
| Sewer | Municipal Sewage System |
| Size Irregular | 793 |
| Size Total | 793 M2 |
| Size Total Text | 793 M2 |
Rooms
| Level | Type | Length | Width | Dimensions |
|---|---|---|---|---|
| Basement | Family Room | 13' x 18'11'' | ||
| Main Level | Ensuite | 6'2'' x 9'1'' | ||
| Main Level | Primary Bedroom | 11'6'' x 14'2'' | ||
| Main Level | Bedroom | 11'0'' x 11'8'' | ||
| Main Level | Bedroom | 11'5'' x 11'2'' | ||
| Main Level | Bath (# Pieces 1-6) | 4'11'' x 8'5'' | ||
| Main Level | Sunroom | 11'10'' x 11'3'' | ||
| Main Level | Kitchen | 10'8'' x 11'6'' | ||
| Main Level | Dining Room | 10'7'' x 11'5'' | ||
| Main Level | Living Room | 19'0'' x 13'0'' |
https://www.realtor.ca/real-estate/26886523/75-wesbett-street-lincoln
Interested?
Contact us for more information

Pam Doak
Salesperson
(506) 455-5841
www.pamdoak.com/
www.facebook.com/pamdoakrealty
twitter.com/PamDoakRealty

461 St. Mary's Street
Fredericton, New Brunswick E3A 8H4














































